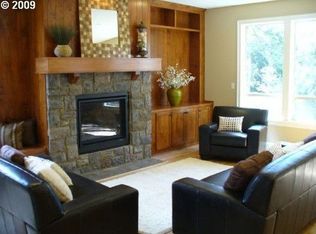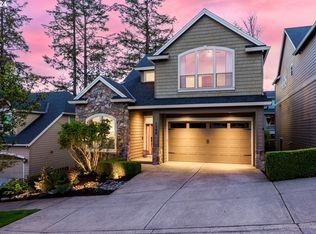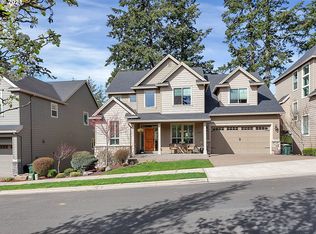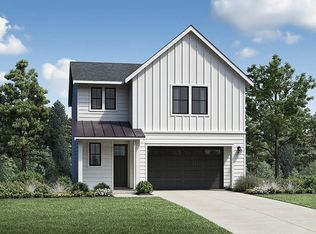Sold
$1,040,000
1347 NW 114th Ave, Portland, OR 97229
4beds
3,716sqft
Residential, Single Family Residence
Built in 2008
6,098.4 Square Feet Lot
$1,000,800 Zestimate®
$280/sqft
$4,129 Estimated rent
Home value
$1,000,800
$941,000 - $1.07M
$4,129/mo
Zestimate® history
Loading...
Owner options
Explore your selling options
What's special
Welcome to this impeccable residence,originally the model home for Central City Homes,showcasing unparalleled quality and craftsmanship.Greeted by sprawling hardwood floors&soaring ceilings w/a skylight.The office features French doors,ample windows,&plantation shutters,providing a bright&versatile workspace.The open living room offers built-ins&a fireplace, while the stunning $90,000 baker's dream kitchen,designed&built by Cornerstone Builders, maximizes space and functionality w/ designer finishes.The kitchen features white slab quartz counters,a marble subway tile,& lantern-polished mosaic tile above the cooktop.Custom white shaker cabinets w/ pull-outs for spices,cooking utensils,garbage,&recycling. The stained wood island w/slab quartz provides additional storage, built-in bookcases,& an eating bar.Top-tier stainless appliances include a gas stove top,dual fuel Decor electric double ovens, a stainless hood, a Bosch microwave, and a Miele dishwasher. Additional features such as soft-close cabinets&a pantry w/ pull-outs.The breakfast nook includes a Sub-Zero beverage fridge,exposed floating shelves,&access to the entertaining deck.Upgraded details like a wrought iron open stairwell,solid knotty alder wood doors,&enhanced millwork.French doors lead to the primary suite, which includes a bath w/tile floors,dual sinks,a skylight,a tile walk-in shower,a soaking tub,& a walk-in closet.The versatile basement includes a slider to the patio, wired for a hot tub,& a firepit area.Professionally landscaped front&rear yards add to the home's appeal.The tiered yard is fully fenced, with a dog run, garden beds, mature flowers &fruits,& walking paths.New high-efficiency furnace.Ample storage,& A/C.Luxury community living in the top-rated Beaverton School District.Close to the library,Jackie Husen Park&Market of Choice.Walking distance to the new Tumwater Middle School& Milltowner business area, which includes a variety of restaurants & shops.View the video walk through!
Zillow last checked: 8 hours ago
Listing updated: July 24, 2024 at 08:53am
Listed by:
Jennifer Venable 503-889-6472,
John L. Scott
Bought with:
Renee Harper, 200202242
ELEETE Real Estate
Source: RMLS (OR),MLS#: 24004919
Facts & features
Interior
Bedrooms & bathrooms
- Bedrooms: 4
- Bathrooms: 4
- Full bathrooms: 4
- Main level bathrooms: 1
Primary bedroom
- Features: French Doors, Skylight, Double Sinks, Soaking Tub, Tile Floor, Walkin Closet, Walkin Shower, Wallto Wall Carpet
- Level: Upper
- Area: 247
- Dimensions: 13 x 19
Bedroom 2
- Features: Double Closet, Wallto Wall Carpet
- Level: Upper
- Area: 165
- Dimensions: 11 x 15
Bedroom 3
- Features: Double Closet, Wallto Wall Carpet
- Level: Upper
- Area: 221
- Dimensions: 17 x 13
Bedroom 4
- Features: Wallto Wall Carpet
- Level: Upper
- Area: 168
- Dimensions: 14 x 12
Dining room
- Features: Formal, Hardwood Floors
- Level: Main
- Area: 132
- Dimensions: 11 x 12
Family room
- Features: Sliding Doors, Wallto Wall Carpet
- Level: Lower
- Area: 580
- Dimensions: 29 x 20
Kitchen
- Features: Builtin Features, Dishwasher, Eat Bar, Hardwood Floors, Microwave, Double Oven, Free Standing Refrigerator, Quartz
- Level: Main
- Area: 176
- Width: 16
Living room
- Features: Builtin Features, Fireplace, Hardwood Floors
- Level: Main
- Area: 304
- Dimensions: 16 x 19
Office
- Features: French Doors, Wallto Wall Carpet
- Level: Main
- Area: 110
- Dimensions: 10 x 11
Heating
- Forced Air 95 Plus, Fireplace(s)
Cooling
- Central Air
Appliances
- Included: Convection Oven, Cooktop, Dishwasher, Disposal, Double Oven, Down Draft, Free-Standing Refrigerator, Gas Appliances, Microwave, Plumbed For Ice Maker, Range Hood, Stainless Steel Appliance(s), Wine Cooler, Gas Water Heater
- Laundry: Laundry Room
Features
- High Ceilings, Quartz, Soaking Tub, Vaulted Ceiling(s), Built-in Features, Double Closet, Formal, Eat Bar, Double Vanity, Walk-In Closet(s), Walkin Shower, Kitchen Island, Pantry
- Flooring: Hardwood, Tile, Wall to Wall Carpet
- Doors: French Doors, Sliding Doors
- Windows: Double Pane Windows, Vinyl Frames, Skylight(s)
- Basement: Finished
- Number of fireplaces: 1
- Fireplace features: Gas
Interior area
- Total structure area: 3,716
- Total interior livable area: 3,716 sqft
Property
Parking
- Total spaces: 2
- Parking features: Driveway, Garage Door Opener, Attached
- Attached garage spaces: 2
- Has uncovered spaces: Yes
Accessibility
- Accessibility features: Main Floor Bedroom Bath, Accessibility
Features
- Stories: 3
- Patio & porch: Deck
- Exterior features: Dog Run, Garden, Yard
- Fencing: Fenced
Lot
- Size: 6,098 sqft
- Features: Sloped, Sprinkler, SqFt 5000 to 6999
Details
- Parcel number: R2162823
Construction
Type & style
- Home type: SingleFamily
- Architectural style: Traditional
- Property subtype: Residential, Single Family Residence
Materials
- Cement Siding, Stone
- Roof: Composition
Condition
- Updated/Remodeled
- New construction: No
- Year built: 2008
Utilities & green energy
- Gas: Gas
- Sewer: Public Sewer
- Water: Public
Community & neighborhood
Security
- Security features: Fire Sprinkler System
Location
- Region: Portland
- Subdivision: Cedar Hills - Cedar Mill
HOA & financial
HOA
- Has HOA: Yes
- HOA fee: $220 annually
- Amenities included: Maintenance Grounds, Management, Snow Removal
Other
Other facts
- Listing terms: Conventional,FHA,VA Loan
- Road surface type: Paved
Price history
| Date | Event | Price |
|---|---|---|
| 7/24/2024 | Sold | $1,040,000$280/sqft |
Source: | ||
| 6/20/2024 | Pending sale | $1,040,000$280/sqft |
Source: | ||
| 6/14/2024 | Listed for sale | $1,040,000+35.4%$280/sqft |
Source: | ||
| 6/30/2017 | Sold | $767,900-1.5%$207/sqft |
Source: | ||
| 5/23/2017 | Pending sale | $779,900$210/sqft |
Source: Hasson #17367911 | ||
Public tax history
| Year | Property taxes | Tax assessment |
|---|---|---|
| 2024 | $11,436 +6.5% | $611,440 +3% |
| 2023 | $10,739 +4.5% | $593,640 +4% |
| 2022 | $10,276 +3.7% | $570,680 |
Find assessor info on the county website
Neighborhood: Cedar Mill
Nearby schools
GreatSchools rating
- 8/10Cedar Mill Elementary SchoolGrades: K-5Distance: 0.6 mi
- 9/10Tumwater Middle SchoolGrades: 6-8Distance: 0.4 mi
- 9/10Sunset High SchoolGrades: 9-12Distance: 1.2 mi
Schools provided by the listing agent
- Elementary: Cedar Mill
- Middle: Tumwater
- High: Sunset
Source: RMLS (OR). This data may not be complete. We recommend contacting the local school district to confirm school assignments for this home.
Get a cash offer in 3 minutes
Find out how much your home could sell for in as little as 3 minutes with a no-obligation cash offer.
Estimated market value
$1,000,800
Get a cash offer in 3 minutes
Find out how much your home could sell for in as little as 3 minutes with a no-obligation cash offer.
Estimated market value
$1,000,800



