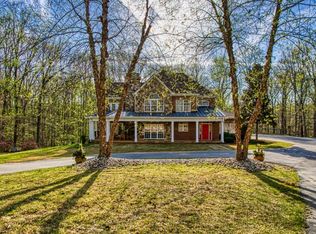Beautifully remodeled home for sale on 6.7 private acres. 3 bedroom 2 bath home with full unfinished basement with boat door. With detached 2-car garage. Recently replaced roof, gutters, HVAC (Trane), and water main replaced with PEC. All new electrical and plumbing throughout home as well. Kitchen and dining room completely redone using travertine tile, subzero fridge, and new appliances. Bathrooms and laundry room also have new travertine tile throughout. New wood plank style tile throughout main living room all the way throughout out bedrooms as well. All new lighting fixtures throughout all rooms of house. New vaulted tongue and groove ceiling with redone fireplace as well. New addition added to side of home with shiplap walls, tongue and groove ceiling, and fireplace in room as well. Master bedroom has walk in closet with additional closet in main bedroom area, fully redone bathroom with floor to ceiling tile in newly re-done shower. Outside has freshly laid Bermuda sod, beautiful large oak trees in front yard and a line of newly planted Leyland Cypress against 6 foot privacy fence that will provide more even more privacy for the new homeowner. The home also includes a brand new deck overlooking into the rear of the homes wooded acreage and wrap around driveway to the back boat door. Real estate agent friendly, will pay buyers agent commission.
This property is off market, which means it's not currently listed for sale or rent on Zillow. This may be different from what's available on other websites or public sources.
