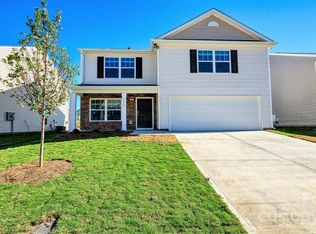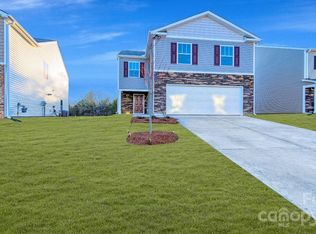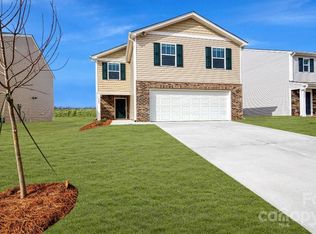Closed
$336,000
1347 Mifflin Ln, Dallas, NC 28034
4beds
1,995sqft
Single Family Residence
Built in 2023
0.15 Acres Lot
$341,300 Zestimate®
$168/sqft
$2,232 Estimated rent
Home value
$341,300
$324,000 - $358,000
$2,232/mo
Zestimate® history
Loading...
Owner options
Explore your selling options
What's special
Beautiful, partial stone, 4 bedroom home situated only a few minutes to the future community pool This open floor plan home is an incredible value with all the benefits of new construction and a 10 year warranty. Our Home is Connected Package includes programable thermostat, Z-wave door locks and wireless switch, touchscreen control device, automation platform, video doorbell, and Amazon devices; All the finishes one would expect in a new home such as Modern LED Flush Mount Maxim Lighting® Throughout Home, Garage Door Opener with Two Remotes, In the Kitchen: 30” Cabinets with Crown Molding and Satin Nickel Hardware, Granite 3 Cm. Countertops with 4 inch backsplash, Stainless Steel Undermount Sink with Moen® Chrome Faucet and Sprayer, Whirlpool® Stainless Steel Appliances Remarkable opportunity to own in the 1st phase of a premier Dallas, NC community. Homesite #43
Zillow last checked: 8 hours ago
Listing updated: October 20, 2023 at 07:29am
Listing Provided by:
Steven Johnson stjohnson@drhorton.com,
DR Horton Inc,
Danielle Johnson,
DR Horton Inc
Bought with:
Blake Lewis
Keller Williams Premier
Source: Canopy MLS as distributed by MLS GRID,MLS#: 4041804
Facts & features
Interior
Bedrooms & bathrooms
- Bedrooms: 4
- Bathrooms: 3
- Full bathrooms: 2
- 1/2 bathrooms: 1
Primary bedroom
- Level: Upper
Primary bedroom
- Level: Upper
Bedroom s
- Level: Upper
Bedroom s
- Level: Upper
Bathroom half
- Level: Main
Bathroom full
- Level: Upper
Bathroom half
- Level: Main
Bathroom full
- Level: Upper
Dining area
- Level: Main
Dining area
- Level: Main
Kitchen
- Level: Main
Kitchen
- Level: Main
Laundry
- Level: Upper
Laundry
- Level: Upper
Living room
- Level: Main
Living room
- Level: Main
Heating
- Heat Pump
Cooling
- Central Air, Heat Pump
Appliances
- Included: Dishwasher, Disposal, Electric Water Heater, Gas Oven, Gas Range, Microwave, Oven
- Laundry: Upper Level
Features
- Pantry
- Flooring: Carpet, Vinyl
- Doors: Insulated Door(s)
- Windows: Insulated Windows
- Has basement: No
- Attic: Pull Down Stairs
- Fireplace features: Family Room
Interior area
- Total structure area: 1,995
- Total interior livable area: 1,995 sqft
- Finished area above ground: 1,995
- Finished area below ground: 0
Property
Parking
- Total spaces: 2
- Parking features: Attached Garage, Garage on Main Level
- Attached garage spaces: 2
Features
- Levels: Two
- Stories: 2
- Pool features: Community
Lot
- Size: 0.15 Acres
Details
- Parcel number: 308496
- Zoning: RES
- Special conditions: Standard
Construction
Type & style
- Home type: SingleFamily
- Property subtype: Single Family Residence
Materials
- Stone Veneer, Vinyl
- Foundation: Slab
- Roof: Fiberglass
Condition
- New construction: Yes
- Year built: 2023
Details
- Builder model: Brookechase/ E
- Builder name: DR Horton
Utilities & green energy
- Sewer: Public Sewer
- Water: City
Community & neighborhood
Community
- Community features: Cabana, Playground
Location
- Region: Dallas
- Subdivision: The Mills at Long Creek
HOA & financial
HOA
- Has HOA: Yes
- HOA fee: $525 semi-annually
- Association name: Cuesick
Other
Other facts
- Road surface type: Concrete
Price history
| Date | Event | Price |
|---|---|---|
| 10/11/2025 | Listing removed | $345,000$173/sqft |
Source: | ||
| 9/9/2025 | Price change | $345,000-1.4%$173/sqft |
Source: | ||
| 8/14/2025 | Listed for sale | $350,000$175/sqft |
Source: | ||
| 6/6/2025 | Listing removed | $350,000$175/sqft |
Source: | ||
| 5/22/2025 | Price change | $350,000-2.8%$175/sqft |
Source: | ||
Public tax history
Tax history is unavailable.
Neighborhood: 28034
Nearby schools
GreatSchools rating
- 6/10Carr Elementary SchoolGrades: PK-5Distance: 1.2 mi
- 2/10William C Friday Middle SchoolGrades: 6-8Distance: 2.5 mi
- 4/10North Gaston High SchoolGrades: 9-12Distance: 2.5 mi
Schools provided by the listing agent
- Elementary: Carr
- Middle: W.C. Friday
- High: North Gaston
Source: Canopy MLS as distributed by MLS GRID. This data may not be complete. We recommend contacting the local school district to confirm school assignments for this home.
Get a cash offer in 3 minutes
Find out how much your home could sell for in as little as 3 minutes with a no-obligation cash offer.
Estimated market value
$341,300
Get a cash offer in 3 minutes
Find out how much your home could sell for in as little as 3 minutes with a no-obligation cash offer.
Estimated market value
$341,300


