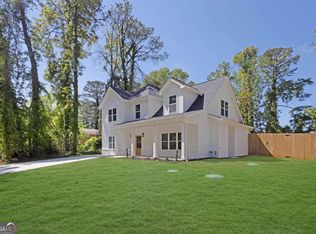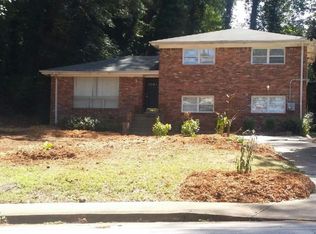Closed
$439,000
1347 Midlawn Dr, Decatur, GA 30032
4beds
2,024sqft
Single Family Residence
Built in 2025
0.36 Acres Lot
$433,700 Zestimate®
$217/sqft
$2,929 Estimated rent
Home value
$433,700
$399,000 - $473,000
$2,929/mo
Zestimate® history
Loading...
Owner options
Explore your selling options
What's special
Brand new, modern farmhouse-style residence at 1347 Midlawn Drive in Decatur! This beautiful home offers 4 bedrooms and 2.5 bathrooms within its spacious 2024 sq ft of living space. Built in 2024 by Adaco Construction, this single-family home showcases an open concept design, a stylish kitchen with solid surface counters, crisp white cabinets, and a convenient kitchen island. Enjoy the ease of a master suite on the main level featuring a double vanity and a separate tub and shower. A convenient half bath is also located on the main floor. Upstairs, you'll discover three additional bedrooms and one full bathroom. This home also boasts a cozy family room fireplace, a separate dining room perfect for entertaining, and a welcoming front porch. Step outside and appreciate the large, fenced-in backyard, offering plenty of space for outdoor activities! Conveniently located near both Decatur and Avondale Estates, with easy access to highways and Atlanta, don't miss this incredible opportunity for new construction in a highly desirable location!
Zillow last checked: 8 hours ago
Listing updated: August 05, 2025 at 04:28pm
Listed by:
Eric Halverson 912-222-0583,
Real Broker LLC
Bought with:
Sandra Daniels, 389142
Harry Norman Realtors
Source: GAMLS,MLS#: 10508059
Facts & features
Interior
Bedrooms & bathrooms
- Bedrooms: 4
- Bathrooms: 3
- Full bathrooms: 2
- 1/2 bathrooms: 1
- Main level bathrooms: 1
- Main level bedrooms: 1
Kitchen
- Features: Kitchen Island, Solid Surface Counters
Heating
- Central, Electric, Forced Air
Cooling
- Central Air, Electric
Appliances
- Included: Electric Water Heater, Oven/Range (Combo)
- Laundry: Other
Features
- High Ceilings, Master On Main Level
- Flooring: Hardwood, Tile
- Windows: Double Pane Windows
- Basement: None
- Number of fireplaces: 1
- Fireplace features: Family Room
- Common walls with other units/homes: No Common Walls
Interior area
- Total structure area: 2,024
- Total interior livable area: 2,024 sqft
- Finished area above ground: 2,024
- Finished area below ground: 0
Property
Parking
- Total spaces: 2
- Parking features: Garage, Off Street
- Has garage: Yes
Features
- Levels: Two
- Stories: 2
- Fencing: Back Yard
- Waterfront features: No Dock Or Boathouse
- Body of water: None
Lot
- Size: 0.36 Acres
- Features: Private
Details
- Parcel number: 15 199 01 002
- Special conditions: Agent Owned
Construction
Type & style
- Home type: SingleFamily
- Architectural style: Traditional
- Property subtype: Single Family Residence
Materials
- Concrete
- Foundation: Slab
- Roof: Composition
Condition
- New Construction
- New construction: Yes
- Year built: 2025
Utilities & green energy
- Electric: 220 Volts
- Sewer: Septic Tank
- Water: Public
- Utilities for property: Cable Available, Electricity Available, Water Available
Community & neighborhood
Security
- Security features: Carbon Monoxide Detector(s), Smoke Detector(s)
Community
- Community features: None
Location
- Region: Decatur
- Subdivision: Midway Park
HOA & financial
HOA
- Has HOA: No
- Services included: None
Other
Other facts
- Listing agreement: Exclusive Agency
Price history
| Date | Event | Price |
|---|---|---|
| 8/5/2025 | Sold | $439,000-2.4%$217/sqft |
Source: | ||
| 7/16/2025 | Pending sale | $449,999$222/sqft |
Source: | ||
| 6/18/2025 | Price change | $449,999-2.2%$222/sqft |
Source: | ||
| 6/4/2025 | Price change | $459,999-2.1%$227/sqft |
Source: | ||
| 5/19/2025 | Price change | $469,999-2.1%$232/sqft |
Source: | ||
Public tax history
| Year | Property taxes | Tax assessment |
|---|---|---|
| 2025 | $7,060 +399.9% | $158,480 +444.2% |
| 2024 | $1,412 +0.6% | $29,120 |
| 2023 | $1,403 +70.6% | $29,120 +72.1% |
Find assessor info on the county website
Neighborhood: Belvedere Park
Nearby schools
GreatSchools rating
- 4/10Peachcrest Elementary SchoolGrades: PK-5Distance: 1.1 mi
- 5/10Mary Mcleod Bethune Middle SchoolGrades: 6-8Distance: 3.7 mi
- 3/10Towers High SchoolGrades: 9-12Distance: 1.5 mi
Schools provided by the listing agent
- Elementary: Peachcrest
- Middle: Mary Mcleod Bethune
- High: Towers
Source: GAMLS. This data may not be complete. We recommend contacting the local school district to confirm school assignments for this home.
Get a cash offer in 3 minutes
Find out how much your home could sell for in as little as 3 minutes with a no-obligation cash offer.
Estimated market value$433,700
Get a cash offer in 3 minutes
Find out how much your home could sell for in as little as 3 minutes with a no-obligation cash offer.
Estimated market value
$433,700

