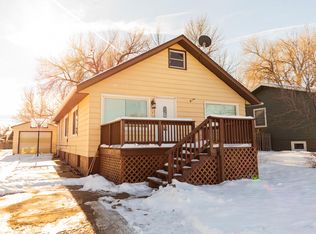Sold on 04/17/25
Price Unknown
1347 Lewis St, Sheridan, WY 82801
5beds
3baths
2,496sqft
Modular Home, Residential
Built in 1971
0.29 Acres Lot
$462,400 Zestimate®
$--/sqft
$2,734 Estimated rent
Home value
$462,400
Estimated sales range
Not available
$2,734/mo
Zestimate® history
Loading...
Owner options
Explore your selling options
What's special
Discover this charming home with a finished basement. Nestled in a quiet neighborhood, it boasts 2 cozy stone fireplaces, bright open layout, and a spacious kitchen. Enjoy a large 2-car detached garage and a 675 sq ft shop—perfect for hobbies or storage! Relax on the expansive deck in the low-maintenance yard, surrounded by mature trees and great curb appeal. This well-loved gem is brimming with potential to make it yours. Don't miss this versatile retreat in a prime location—schedule your tour today! All measurements are approximate.
Zillow last checked: 8 hours ago
Listing updated: April 22, 2025 at 06:42am
Listed by:
Pinnacle Home and Land Group 307-752-6997,
ERA Carroll Realty, Co., Inc.
Bought with:
Mandy S Koltiska, 13007
CENTURY 21 BHJ Realty, Inc.
Source: Sheridan County BOR,MLS#: 25-214
Facts & features
Interior
Bedrooms & bathrooms
- Bedrooms: 5
- Bathrooms: 3
Bedroom 1
- Level: Main
Bedroom 2
- Level: Main
Bedroom 3
- Level: Main
Full bathroom
- Level: Main
Other
- Level: Basement
Dining room
- Level: Main
Family room
- Description: Gas Fireplace
- Level: Basement
Kitchen
- Level: Main
Laundry
- Level: Basement
Living room
- Description: Gas fireplace
- Level: Main
Other
- Description: No Egress Window
- Level: Basement
Other
- Description: No Egress Window
- Level: Basement
Heating
- Gas Forced Air, Natural Gas
Cooling
- Central Air
Features
- Mudroom
- Has fireplace: Yes
- Fireplace features: # of Fireplaces, Gas
Interior area
- Total structure area: 2,496
- Total interior livable area: 2,496 sqft
- Finished area above ground: 0
Property
Parking
- Total spaces: 4
- Parking features: Concrete
- Garage spaces: 4
Features
- Patio & porch: Deck
- Exterior features: Auto Lawn Sprinkler, Garden
- Fencing: Fenced
Lot
- Size: 0.29 Acres
Details
- Additional structures: Shop
- Parcel number: R0012881
Construction
Type & style
- Home type: SingleFamily
- Architectural style: Ranch
- Property subtype: Modular Home, Residential
Materials
- Roof: Asphalt
Condition
- Year built: 1971
Utilities & green energy
- Sewer: Public Sewer
- Water: Public
Community & neighborhood
Location
- Region: Sheridan
- Subdivision: Highland Park 2nd
Other
Other facts
- Listing terms: 1031 Exchange
Price history
| Date | Event | Price |
|---|---|---|
| 4/17/2025 | Sold | -- |
Source: | ||
| 3/26/2025 | Listed for sale | $440,000$176/sqft |
Source: | ||
Public tax history
| Year | Property taxes | Tax assessment |
|---|---|---|
| 2025 | $2,188 -17.4% | $30,595 -23.6% |
| 2024 | $2,649 +4.7% | $40,051 +4.3% |
| 2023 | $2,530 +14.6% | $38,383 +13.3% |
Find assessor info on the county website
Neighborhood: 82801
Nearby schools
GreatSchools rating
- 6/10Highland Park Elementary SchoolGrades: PK-5Distance: 0.8 mi
- 8/10Sheridan Junior High SchoolGrades: 6-8Distance: 0.6 mi
- 8/10Sheridan High SchoolGrades: 9-12Distance: 0.6 mi
