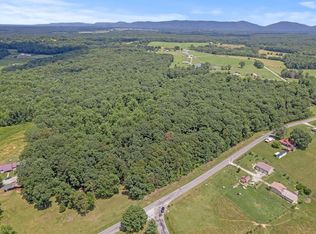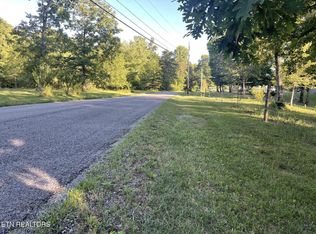Sold for $332,500
$332,500
1347 Leffle Webb Rd, Crossville, TN 38572
3beds
1,544sqft
Single Family Residence
Built in 1980
4.93 Acres Lot
$336,600 Zestimate®
$215/sqft
$1,639 Estimated rent
Home value
$336,600
$276,000 - $407,000
$1,639/mo
Zestimate® history
Loading...
Owner options
Explore your selling options
What's special
What if you did move to the country like you said you always wanted to? Nature lovers...this property is a great mix of cleared and wooded property, so you don't have to choose! This lovely home has such a beautiful setting and has an attached garage, covered front porch and covered back deck with composite decking, perfect for enjoying an iced tea while catching a breeze during those warm summer months. Inside you'll love cozying up to watch a movie or read on those cool days while firewood crackles in the wood-burning stove! Other remarkable features of this home are the beautiful hardwood floors, the remodeled bathrooms with a gorgeous walk-in tiled shower in the master bathroom and the large laundry room! If that's not enough, there is a workshop in back with attached carport areas, perfect for storing an RV, boat and other recreational vehicles. All of this on just under 5 acres!
Zillow last checked: 8 hours ago
Listing updated: December 05, 2025 at 08:53am
Listed by:
Kelly Pugh,
The Property Shoppe
Bought with:
Other Other Non Realtor, 999999
Other Non Member Office
Source: UCMLS,MLS#: 235512
Facts & features
Interior
Bedrooms & bathrooms
- Bedrooms: 3
- Bathrooms: 2
- Full bathrooms: 2
Heating
- Natural Gas
Cooling
- Central Air
Appliances
- Included: Dishwasher, Refrigerator, Electric Range, Microwave
Features
- Ceiling Fan(s)
- Basement: Crawl Space
- Has fireplace: Yes
- Fireplace features: Wood Burning Stove
Interior area
- Total structure area: 1,544
- Total interior livable area: 1,544 sqft
Property
Parking
- Total spaces: 2
- Parking features: Attached
- Has attached garage: Yes
- Covered spaces: 2
Features
- Levels: One
- Patio & porch: Porch, Deck
Lot
- Size: 4.93 Acres
- Dimensions: 4.93
- Features: Wooded, Cleared
Details
- Additional structures: Outbuilding
- Parcel number: 018.01
Construction
Type & style
- Home type: SingleFamily
- Property subtype: Single Family Residence
Materials
- Vinyl Siding, Frame
- Roof: Metal
Condition
- Year built: 1980
Utilities & green energy
- Gas: Natural Gas
- Sewer: Septic Tank
- Water: Public
Community & neighborhood
Location
- Region: Crossville
- Subdivision: None
Price history
| Date | Event | Price |
|---|---|---|
| 12/5/2025 | Sold | $332,500-5%$215/sqft |
Source: | ||
| 10/7/2025 | Pending sale | $349,900$227/sqft |
Source: | ||
| 9/10/2025 | Price change | $349,900-2.8%$227/sqft |
Source: | ||
| 8/5/2025 | Price change | $359,900-2.7%$233/sqft |
Source: | ||
| 6/14/2025 | Price change | $369,900-1.3%$240/sqft |
Source: | ||
Public tax history
| Year | Property taxes | Tax assessment |
|---|---|---|
| 2025 | $526 | $46,375 |
| 2024 | $526 | $46,375 |
| 2023 | $526 | $46,375 |
Find assessor info on the county website
Neighborhood: 38572
Nearby schools
GreatSchools rating
- 6/10Frank P. Brown Elementary SchoolGrades: PK-8Distance: 3.3 mi
- 4/10Cumberland County High SchoolGrades: 9-12Distance: 8.6 mi
Get pre-qualified for a loan
At Zillow Home Loans, we can pre-qualify you in as little as 5 minutes with no impact to your credit score.An equal housing lender. NMLS #10287.

