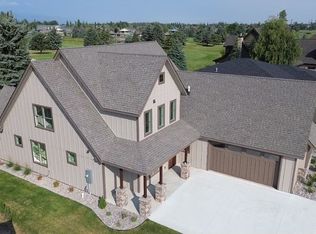Closed
Price Unknown
1347 Lake Pointe Dr, Bigfork, MT 59911
3beds
1,821sqft
Single Family Residence
Built in 2022
10,454.4 Square Feet Lot
$955,000 Zestimate®
$--/sqft
$2,702 Estimated rent
Home value
$955,000
$907,000 - $1.00M
$2,702/mo
Zestimate® history
Loading...
Owner options
Explore your selling options
What's special
Please continuing to Show!! There is a release clause....Welcome to the highly sought-after, gated Lake Pointe community, nestled in the Eagle Bend Golf Community with breathtaking views of the #2 fairway. This modern, nearly new (3-year-old) home offers a prime location near Bigfork Village, the North Shore of Flathead Lake access, the Montana Athletic Club, and more! This stunning 3-bedroom, 2-bathroom home features high-end finishes throughout, including quartz countertops, stainless steel appliances, under-cabinet lighting, a stylish backsplash, and durable LVP flooring. Enjoy the comfort of radiant in-floor heating and a custom-tiled shower, soaker tub, gas fireplace and barn doors. Remote-controlled window coverings add a touch of convenience and luxury. The oversized garage includes a dedicated work area, while the spacious pantry/storage area and built-in closet organizers offer ample storage space. In floor Radiant Heat plus Four ductless heat and A/C systems provide year- round comfort, and the home comes equipped with Starlink internet, which will be transferred to the buyer at closing. Sellers have over $70,000 in upgrades-see feature sheet in Documents. Don't miss the opportunity to make this exceptional home yours!
Zillow last checked: 8 hours ago
Listing updated: December 08, 2025 at 02:21pm
Listed by:
Kristen Broughton 406-212-6237,
Berkshire Hathaway HomeServices - Bigfork,
Gabriel Broughton 406-890-4601,
Berkshire Hathaway HomeServices - Bigfork
Bought with:
Sandi Smith, RRE-RBS-LIC-46383
PureWest Real Estate at Meadow Lake - Columbia Falls
Source: MRMLS,MLS#: 30047242
Facts & features
Interior
Bedrooms & bathrooms
- Bedrooms: 3
- Bathrooms: 2
- Full bathrooms: 2
Heating
- Ductless, Gas, Radiant Floor, Stove
Cooling
- Ductless
Appliances
- Included: Dishwasher, Disposal, Microwave, Range, Refrigerator
- Laundry: Washer Hookup
Features
- Fireplace, Main Level Primary, Open Floorplan, Walk-In Closet(s)
- Basement: None
- Number of fireplaces: 1
Interior area
- Total interior livable area: 1,821 sqft
- Finished area below ground: 0
Property
Parking
- Total spaces: 2
- Parking features: Garage, Garage Door Opener
- Attached garage spaces: 2
Features
- Levels: One
- Patio & porch: Covered
- Has view: Yes
- View description: Golf Course, Mountain(s), Trees/Woods
Lot
- Size: 10,454 sqft
- Features: Back Yard, Front Yard, Landscaped, On Golf Course, Level
- Topography: Level
Details
- Parcel number: 07383526318170000
- Zoning: Residential
- Zoning description: RC-1
- Special conditions: Standard
Construction
Type & style
- Home type: SingleFamily
- Architectural style: Modern
- Property subtype: Single Family Residence
Materials
- Cement Siding, Wood Frame
- Foundation: Poured
Condition
- New construction: No
- Year built: 2022
Details
- Builder name: Old Town Builders
Utilities & green energy
- Sewer: Public Sewer
- Water: Public
- Utilities for property: Cable Available, Electricity Connected, Natural Gas Connected, High Speed Internet Available, Phone Available, Underground Utilities
Community & neighborhood
Community
- Community features: Curbs, Golf, Gated, Sidewalks
Location
- Region: Bigfork
- Subdivision: Eagle Bend Lake Pointe
HOA & financial
HOA
- Has HOA: Yes
- HOA fee: $350 quarterly
- Amenities included: Gated, Landscaping, Management, Pond Year Round, Snow Removal
- Services included: Snow Removal
- Association name: Harbor Village At Eagle Bend
Other
Other facts
- Listing agreement: Exclusive Right To Sell
- Has irrigation water rights: Yes
- Listing terms: Cash,Conventional
- Road surface type: Asphalt
Price history
| Date | Event | Price |
|---|---|---|
| 12/8/2025 | Sold | -- |
Source: | ||
| 4/25/2025 | Listed for sale | $955,000$524/sqft |
Source: | ||
| 4/7/2025 | Listing removed | $955,000$524/sqft |
Source: | ||
| 10/16/2024 | Listed for sale | $955,000+6.2%$524/sqft |
Source: | ||
| 3/23/2023 | Sold | -- |
Source: | ||
Public tax history
| Year | Property taxes | Tax assessment |
|---|---|---|
| 2024 | $4,081 +4.2% | $732,000 |
| 2023 | $3,916 +329.9% | $732,000 +476.9% |
| 2022 | $911 | $126,879 |
Find assessor info on the county website
Neighborhood: 59911
Nearby schools
GreatSchools rating
- 6/10Bigfork Elementary SchoolGrades: PK-6Distance: 1.4 mi
- 6/10Bigfork 7-8Grades: 7-8Distance: 1.4 mi
- 6/10Bigfork High SchoolGrades: 9-12Distance: 1.4 mi
Schools provided by the listing agent
- District: District No. 38
Source: MRMLS. This data may not be complete. We recommend contacting the local school district to confirm school assignments for this home.
