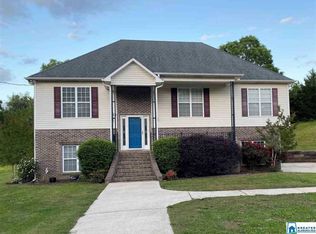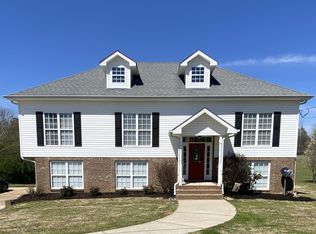Sold for $142,400 on 08/01/24
$142,400
1347 Hays Cemetery Rd, Hayden, AL 35079
3beds
1,280sqft
Manufactured Home
Built in 2022
0.8 Acres Lot
$145,800 Zestimate®
$111/sqft
$1,423 Estimated rent
Home value
$145,800
$101,000 - $211,000
$1,423/mo
Zestimate® history
Loading...
Owner options
Explore your selling options
What's special
Discover this almost brand new, 3-bedroom, 2-bathroom home in Hayden, perfectly nestled on nearly 1 acre of private land. Step inside to an inviting open-concept living room, kitchen, and dining area—ideal for modern living and entertaining. On one side of the home, you'll find two cozy bedrooms and a bathroom. On the other side, a bonus space, perfect for a home office, play area, or whatever suits your needs. The spacious master bedroom is a true retreat, featuring a generous walk-in closet and a luxurious master bath with a separate shower and a relaxing soaking tub. Outside, the expansive front and back yards offer ample space for fun and relaxation. Concrete driveway for parking. Whether you're hosting gatherings or enjoying a quiet evening under the stars, this property has it all. Don't miss out on this incredible opportunity—schedule your showing today!
Zillow last checked: 8 hours ago
Listing updated: August 22, 2024 at 05:38am
Listed by:
Michele Jennings 205-288-5569,
Keller Williams Metro North
Bought with:
Lynn Rutherford
ERA Waldrop Real Estate
Source: GALMLS,MLS#: 21387298
Facts & features
Interior
Bedrooms & bathrooms
- Bedrooms: 3
- Bathrooms: 2
- Full bathrooms: 2
Primary bedroom
- Level: First
Bedroom 1
- Level: First
Primary bathroom
- Level: First
Kitchen
- Features: Laminate Counters
- Level: First
Basement
- Area: 0
Heating
- Central
Cooling
- Central Air
Appliances
- Included: Dishwasher, Refrigerator, Stove-Electric, Electric Water Heater
- Laundry: Electric Dryer Hookup, Floor Drain, Main Level, Laundry Room, Yes
Features
- Recessed Lighting, Split Bedroom, High Ceilings, Soaking Tub, Separate Shower, Shared Bath, Tub/Shower Combo
- Flooring: Vinyl
- Basement: Crawl Space
- Attic: None
- Has fireplace: No
Interior area
- Total interior livable area: 1,280 sqft
- Finished area above ground: 1,280
- Finished area below ground: 0
Property
Parking
- Parking features: Driveway
- Has uncovered spaces: Yes
Features
- Levels: One
- Stories: 1
- Exterior features: None
- Pool features: None
- Has view: Yes
- View description: None
- Waterfront features: No
Lot
- Size: 0.80 Acres
Details
- Parcel number: 2208280000001.010
- Special conditions: N/A
Construction
Type & style
- Home type: MobileManufactured
- Property subtype: Manufactured Home
Materials
- Vinyl Siding
Condition
- Year built: 2022
Utilities & green energy
- Sewer: Septic Tank
- Water: Public
Community & neighborhood
Location
- Region: Hayden
- Subdivision: Green Meadows
Price history
| Date | Event | Price |
|---|---|---|
| 8/1/2024 | Sold | $142,400$111/sqft |
Source: | ||
| 7/2/2024 | Contingent | $142,400$111/sqft |
Source: | ||
| 6/21/2024 | Price change | $142,400-1.7%$111/sqft |
Source: | ||
| 5/30/2024 | Listed for sale | $144,900+52.5%$113/sqft |
Source: | ||
| 9/12/2008 | Sold | $95,000$74/sqft |
Source: Public Record Report a problem | ||
Public tax history
| Year | Property taxes | Tax assessment |
|---|---|---|
| 2024 | $217 +45.1% | $8,460 +83.9% |
| 2023 | $150 +184% | $4,600 +184% |
| 2022 | $53 -98.2% | $1,620 -8% |
Find assessor info on the county website
Neighborhood: 35079
Nearby schools
GreatSchools rating
- 9/10Hayden Middle SchoolGrades: 5-7Distance: 0.8 mi
- 6/10Hayden High SchoolGrades: 8-12Distance: 1.2 mi
- 10/10Hayden Primary SchoolGrades: PK-2Distance: 1.3 mi
Schools provided by the listing agent
- Elementary: Hayden
- Middle: Hayden
- High: Hayden
Source: GALMLS. This data may not be complete. We recommend contacting the local school district to confirm school assignments for this home.
Sell for more on Zillow
Get a free Zillow Showcase℠ listing and you could sell for .
$145,800
2% more+ $2,916
With Zillow Showcase(estimated)
$148,716
