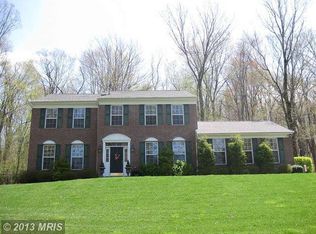Nature Lover's Paradise! Custom Built 4 BR/3 BA Colonial w/ beautiful Stone & Covered Front Porch, Nestled in Elevated Wooded Setting on 1+ acre, 2+ Car Garage, New Roof, 9 ft Ceilings, Detailed Moldings, Large Eat-In Kitchen opens to 15x37 Composite Deck w/ Accent Lighting, Fire Pit, Great for Entertaining! Harmon Pellet Stove, 3 zone H&A w/ ductless system in Basement, UL Laundry, Home Warranty.
This property is off market, which means it's not currently listed for sale or rent on Zillow. This may be different from what's available on other websites or public sources.

