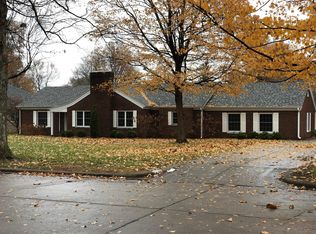Closed
Price Unknown
1347 E Loren Street, Springfield, MO 65804
4beds
3,392sqft
Single Family Residence
Built in 1950
0.48 Acres Lot
$580,900 Zestimate®
$--/sqft
$2,616 Estimated rent
Home value
$580,900
$534,000 - $633,000
$2,616/mo
Zestimate® history
Loading...
Owner options
Explore your selling options
What's special
Open house 3/8 2 PM-4 PM!Welcome to the tree-lined street of Loren in the popular Rountree neighborhood! This beautiful ranch offers incredible square footage on one level. The stately lot has been thoughtfully designed and offers space between the homes, measuring .48 acres. The landscapes, many native species, and gorgeous trees are exceptional. The floor plan flows with an open kitchen, dining, and family room. The EnSuite is tucked away at the rear of the home with its own hallway adding to the privacy. There is a separate in-law or guest area and perfect spots for home offices. The kitchen will appeal to those who love to cook, with an eat-in bar to keep you connected to your guests. The home is filled with natural light from the large windows. A majority of the home is in wood floors, which these sellers refinished. Many improvements have been made over the years, such as a TPO roof (state-of-the-art commercial system) on the rear of the home, windows are Pella and Anderson, energy audited, and insulation added to the attic at R-49 level, and a functional kitchen. Several prominent Springfield families have previously owned this home, and the quality of improvements is obvious! This home has been so well maintained, and the level of clean is impeccable! The garage is an impressive size at 500 sq ft! The back patio in brick and stone balusters is an incredible space. A tall brick serpentine wall is the highlight, along with a mature magnolia tree. The exterior materials are of high quality, mostly brick and Carthage stone, with Cypress on the rear of the home. The location of this home is special. Loren St is a boulevard-type street with a mature tree canopy that is stunning in the fall. It is also very close to MSU, Mercy Hospital, Phelps Grove Park, the Art Museum, and Rountree Elementary School. This is on the south end of Rountree, but still very walkable and bikeable to the corner restaurants and small local businesses that are well-loved
Zillow last checked: 8 hours ago
Listing updated: March 24, 2025 at 02:35pm
Listed by:
Laurel Bryant 417-619-4663,
Murney Associates - Primrose
Bought with:
Nicole M Brown, 2007012342
Murney Associates - Primrose
Source: SOMOMLS,MLS#: 60283571
Facts & features
Interior
Bedrooms & bathrooms
- Bedrooms: 4
- Bathrooms: 3
- Full bathrooms: 3
Heating
- Forced Air, Zoned, Natural Gas
Cooling
- Attic Fan, Ceiling Fan(s), Central Air
Appliances
- Included: Gas Cooktop, Gas Water Heater, Built-In Electric Oven, Exhaust Fan, Refrigerator, Disposal, Dishwasher
- Laundry: Main Level, W/D Hookup
Features
- Crown Molding, High Speed Internet
- Flooring: Carpet, Other, Tile, Hardwood
- Windows: Skylight(s), Tilt-In Windows, Double Pane Windows, Blinds, Shutters, Drapes
- Has basement: No
- Attic: Pull Down Stairs
- Has fireplace: Yes
- Fireplace features: Family Room, Gas
Interior area
- Total structure area: 3,392
- Total interior livable area: 3,392 sqft
- Finished area above ground: 3,392
- Finished area below ground: 0
Property
Parking
- Total spaces: 2
- Parking features: Driveway, Garage Door Opener
- Attached garage spaces: 2
- Has uncovered spaces: Yes
Features
- Levels: One
- Stories: 1
- Patio & porch: Patio, Awning(s)
- Exterior features: Rain Gutters
- Has spa: Yes
- Spa features: Bath
- Fencing: Wood,Metal
- Has view: Yes
- View description: City
Lot
- Size: 0.48 Acres
- Dimensions: 105 x 200
Details
- Additional structures: Shed(s)
- Parcel number: 1230204011
- Other equipment: Radon Mitigation System
Construction
Type & style
- Home type: SingleFamily
- Architectural style: Traditional,Ranch
- Property subtype: Single Family Residence
Materials
- Wood Siding, Stone, Brick
- Foundation: Poured Concrete, Crawl Space, Slab
- Roof: Composition,Other
Condition
- Year built: 1950
Utilities & green energy
- Sewer: Public Sewer
- Water: Public
- Utilities for property: Cable Available
Green energy
- Energy efficient items: Appliances
Community & neighborhood
Security
- Security features: Security System, Fire Alarm
Location
- Region: Springfield
- Subdivision: Sanford 3rd
Other
Other facts
- Listing terms: Cash,Conventional
- Road surface type: Asphalt
Price history
| Date | Event | Price |
|---|---|---|
| 3/24/2025 | Sold | -- |
Source: | ||
| 3/5/2025 | Pending sale | $615,000$181/sqft |
Source: | ||
| 12/13/2024 | Listed for sale | $615,000+75.8%$181/sqft |
Source: | ||
| 11/2/2010 | Sold | -- |
Source: Agent Provided | ||
| 8/6/2010 | Price change | $349,900-2.8%$103/sqft |
Source: Coldwell Banker Vanguard, Realtors #1013168 | ||
Public tax history
| Year | Property taxes | Tax assessment |
|---|---|---|
| 2024 | $4,152 +0.6% | $77,390 |
| 2023 | $4,128 +6.2% | $77,390 +8.7% |
| 2022 | $3,887 +0% | $71,170 |
Find assessor info on the county website
Neighborhood: Delaware
Nearby schools
GreatSchools rating
- 4/10Rountree Elementary SchoolGrades: K-5Distance: 0.2 mi
- 5/10Jarrett Middle SchoolGrades: 6-8Distance: 1 mi
- 4/10Parkview High SchoolGrades: 9-12Distance: 1.4 mi
Schools provided by the listing agent
- Elementary: SGF-Rountree
- Middle: SGF-Jarrett
- High: SGF-Parkview
Source: SOMOMLS. This data may not be complete. We recommend contacting the local school district to confirm school assignments for this home.
