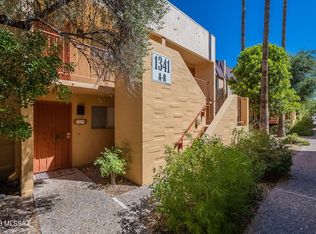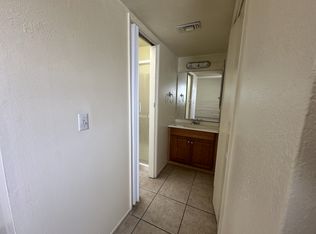Apt E is fully renovated and ready for move in. Completely updated end unit provides a great opportunity to live worry free. Excellent views of the pool and common areas from your walk out balcony. 2020 renovations include new windows and sliding doors to balcony, new tile, carpet, plumbing, electrical outlets and switches, bathroom fixtures, and complete kitchen with stainless steel GE appliances and granite counter tops. This unit is likely the best in the development and designed to provide two primary bedrooms - both with ensuite bathrooms (easily converted to 3 bedrooms). Property is being sold by Owner/Agent.
This property is off market, which means it's not currently listed for sale or rent on Zillow. This may be different from what's available on other websites or public sources.

