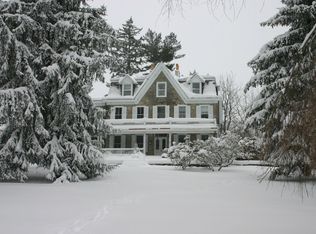Welcome to 1347 Creek Road, a custom, stunning home in sought after Thornbury Township and award winning West Chester Area School District. Enter the home into the 2-story foyer with gleaming hardwood floors that flow into the living and dining room. Gourmet kitchen is spacious with a breakfast room and offers crown molding, recessed lighting, granite countertops, island, tile backsplash, upgraded stainless steel appliances, pantry closet, hardwood floors and a slider to the 2 tiered pavers patio. Spend summer days outside grilling and entertaining or simply enjoy your morning coffee while enjoying the beautiful landscaping. Spend the colder months sitting fireside in the cozy family room with plenty of windows that allow the natural light to shine in. A powder room, laundry room, bonus room and access to the 3 car garage complete the main level. Take the staircase to the upper level where you will find the elegant double door entry to the master bedroom with tray ceiling, a sitting room with walk-in closet and a spa-like en-suite with his and her vanities, and a tile shower stall with bench seat. Princess suite boasts crown molding and en-suite with tub/shower and a walk in closet. Lastly you will find 2 additional bedrooms with Jack-N-Jill bathroom. You will see beautiful views out of every bedroom in this home! Full basement can be finished to offer additional living space for whatever you can imagine! This home is conveniently located nearby great local shopping, restaurants and other great local amenities! Do not miss out on this amazing opportunity!
This property is off market, which means it's not currently listed for sale or rent on Zillow. This may be different from what's available on other websites or public sources.
