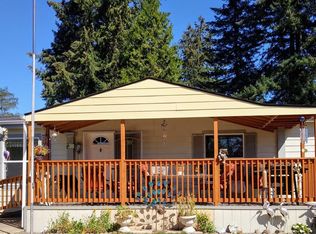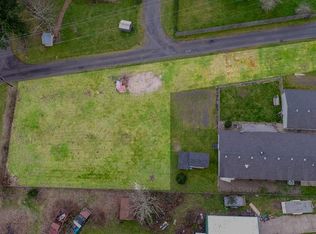Sold for $740,000 on 03/06/25
Listed by:
KARLA HOGAN Cell:541-409-0547,
Homesmart Realty Group - Sweet Home
Bought with: Non-Member Sale
$740,000
1347 Clark Mill Rd, Sweet Home, OR 97386
4beds
2,590sqft
Single Family Residence
Built in 2020
1.87 Acres Lot
$741,000 Zestimate®
$286/sqft
$3,342 Estimated rent
Home value
$741,000
$674,000 - $815,000
$3,342/mo
Zestimate® history
Loading...
Owner options
Explore your selling options
What's special
Amazing custom built one level home on 1.87 acres. Home has an enormous custom island, 2 primary ensuites with full bathrooms for a total of 4 bedrooms & 3.5 baths. Tongue & groove vaulted ceiling adorns the covered Trex deck. Massive Shop has concrete floors & 220 wiring. Property is level & usable. Vaulted ceilings, GFA & AC + natural gas back up generator that runs home & Shop. Unique touches such as doors milled from trees found on property, Rogue Brewing keg sink, Island made from old homestead lumber.
Zillow last checked: 8 hours ago
Listing updated: March 06, 2025 at 12:52pm
Listed by:
KARLA HOGAN Cell:541-409-0547,
Homesmart Realty Group - Sweet Home
Bought with:
NOM NON-MEMBER SALE
Non-Member Sale
Source: WVMLS,MLS#: 821077
Facts & features
Interior
Bedrooms & bathrooms
- Bedrooms: 4
- Bathrooms: 4
- Full bathrooms: 3
- 1/2 bathrooms: 1
Primary bedroom
- Level: Main
- Area: 210
- Dimensions: 15 x 14
Bedroom 2
- Level: Main
- Area: 172.8
- Dimensions: 12.65 x 13.66
Bedroom 3
- Level: Main
- Area: 148.24
- Dimensions: 13.6 x 10.9
Bedroom 4
- Level: Main
- Area: 146.2
- Dimensions: 13.6 x 10.75
Dining room
- Features: Area (Combination)
Kitchen
- Level: Main
- Area: 280.8
- Dimensions: 21.6 x 13
Living room
- Level: Main
- Area: 525
- Dimensions: 21 x 25
Heating
- Forced Air, Natural Gas
Cooling
- Central Air
Appliances
- Included: Dishwasher, Disposal, Built-In Range, Gas Range, Microwave, Range Included, Gas Water Heater
- Laundry: Main Level
Features
- Other(Refer to Remarks), Walk-in Pantry, High Speed Internet, Smart Home
- Has fireplace: No
Interior area
- Total structure area: 2,590
- Total interior livable area: 2,590 sqft
Property
Parking
- Total spaces: 2
- Parking features: Attached
- Attached garage spaces: 2
Accessibility
- Accessibility features: Handicap Amenities - See Remarks
Features
- Levels: One
- Stories: 1
- Patio & porch: Covered Patio, Patio
- Exterior features: Grey
- Fencing: Partial
- Has view: Yes
- View description: Territorial
Lot
- Size: 1.87 Acres
- Dimensions: 182 x 479
- Features: Dimension Above, Landscaped
Details
- Additional structures: See Remarks, Workshop, RV/Boat Storage
- Parcel number: 00239737
- Zoning: RMT
Construction
Type & style
- Home type: SingleFamily
- Property subtype: Single Family Residence
Materials
- Fiber Cement, Lap Siding
- Foundation: Continuous
- Roof: Composition
Condition
- New construction: No
- Year built: 2020
Utilities & green energy
- Electric: 1/Main
- Sewer: Public Sewer
- Water: Public
Community & neighborhood
Security
- Security features: Security System Owned
Location
- Region: Sweet Home
- Subdivision: 13S01E29DA02900
Other
Other facts
- Listing agreement: Exclusive Right To Sell
- Listing terms: Cash,Conventional,VA Loan,FHA,ODVA
Price history
| Date | Event | Price |
|---|---|---|
| 3/6/2025 | Sold | $740,000-3.9%$286/sqft |
Source: | ||
| 2/4/2025 | Pending sale | $770,000$297/sqft |
Source: | ||
| 2/4/2025 | Contingent | $770,000$297/sqft |
Source: | ||
| 11/15/2024 | Price change | $770,000-1.3%$297/sqft |
Source: | ||
| 9/16/2024 | Listed for sale | $780,000$301/sqft |
Source: | ||
Public tax history
| Year | Property taxes | Tax assessment |
|---|---|---|
| 2024 | $6,811 +11.7% | $275,200 +3% |
| 2023 | $6,099 +2.1% | $267,190 +3% |
| 2022 | $5,971 | $259,410 +3% |
Find assessor info on the county website
Neighborhood: 97386
Nearby schools
GreatSchools rating
- 7/10Foster Elementary SchoolGrades: K-6Distance: 1.8 mi
- 5/10Sweet Home Junior High SchoolGrades: 7-8Distance: 1.1 mi
- 3/10Sweet Home High SchoolGrades: 9-12Distance: 1.2 mi
Schools provided by the listing agent
- Elementary: Foster
- Middle: Sweet Home
- High: Sweet Home
Source: WVMLS. This data may not be complete. We recommend contacting the local school district to confirm school assignments for this home.

Get pre-qualified for a loan
At Zillow Home Loans, we can pre-qualify you in as little as 5 minutes with no impact to your credit score.An equal housing lender. NMLS #10287.

