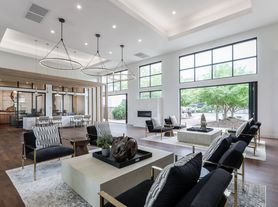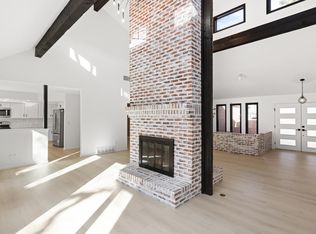Charming Updated Home in Prime Highlands Ranch Location!
Welcome to this beautifully updated 3-bedroom 2.5 bath home with a spacious loft and finished basement (410 sq ft), perfectly situated in the heart of Highlands Ranch. Step inside to discover a bright and inviting kitchen featuring stainless steel appliances and sleek new countertops. The open-concept living and dining area is centered around a cozy fireplace ideal for relaxing evenings or entertaining guests.
Step outside to your large wood deck overlooking a private, fully fenced backyard perfect for gatherings or quiet mornings.
The generous primary suite includes a walk-in closet and a stylishly updated en-suite bathroom. Additional highlights include a versatile loft space, ideal for a home office or playroom, and a fully finished basement offering extra room for recreation or guests.
Enjoy the convenience of HOA-maintained snow removal from sidewalks and driveways. Located just minutes from parks, trails, shopping, restaurants, and the Highlands Ranch Town Center. Residents also enjoy access to the community outdoor pool and four Highlands Ranch Recreation Centers.
This move-in-ready home truly offers the best of comfort, location, and low-maintenance living!
Tenants are responsible for all utilities
Must comply with HOA
12 month lease
House for rent
Accepts Zillow applications
$3,199/mo
1347 Braewood Ave, Highlands Ranch, CO 80129
3beds
2,584sqft
Price may not include required fees and charges.
Single family residence
Available now
No pets
Central air
In unit laundry
Attached garage parking
Forced air
What's special
Cozy fireplaceSleek new countertopsFinished basementPrivate fully fenced backyardLarge wood deckGenerous primary suiteVersatile loft space
- 3 days |
- -- |
- -- |
Travel times
Facts & features
Interior
Bedrooms & bathrooms
- Bedrooms: 3
- Bathrooms: 3
- Full bathrooms: 2
- 1/2 bathrooms: 1
Heating
- Forced Air
Cooling
- Central Air
Appliances
- Included: Dishwasher, Dryer, Freezer, Microwave, Oven, Refrigerator, Washer
- Laundry: In Unit
Features
- Walk In Closet
- Flooring: Carpet, Hardwood
Interior area
- Total interior livable area: 2,584 sqft
Property
Parking
- Parking features: Attached
- Has attached garage: Yes
- Details: Contact manager
Features
- Exterior features: Heating system: Forced Air, No Utilities included in rent, Walk In Closet
Details
- Parcel number: 222909402098
Construction
Type & style
- Home type: SingleFamily
- Property subtype: Single Family Residence
Community & HOA
Location
- Region: Highlands Ranch
Financial & listing details
- Lease term: 1 Year
Price history
| Date | Event | Price |
|---|---|---|
| 10/21/2025 | Listed for rent | $3,199+30.6%$1/sqft |
Source: Zillow Rentals | ||
| 2/1/2021 | Listing removed | -- |
Source: Zillow Rental Manager | ||
| 1/27/2021 | Listed for rent | $2,450+11.4%$1/sqft |
Source: Zillow Rental Manager | ||
| 12/19/2018 | Listing removed | $2,200$1/sqft |
Source: Owner | ||
| 9/26/2018 | Listed for rent | $2,200$1/sqft |
Source: Owner | ||

