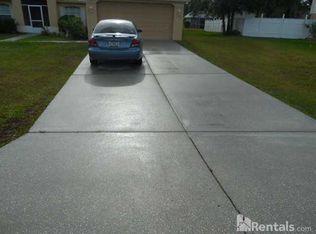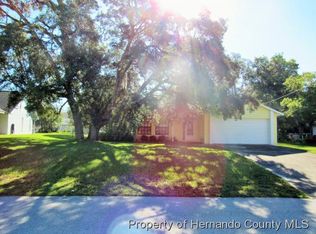Sold for $323,000 on 09/25/24
$323,000
1347 Alster Ave, Spring Hill, FL 34609
3beds
1,504sqft
Single Family Residence
Built in 2003
10,018.8 Square Feet Lot
$307,500 Zestimate®
$215/sqft
$1,849 Estimated rent
Home value
$307,500
$268,000 - $351,000
$1,849/mo
Zestimate® history
Loading...
Owner options
Explore your selling options
What's special
Looking for a bright and clean 3-bedroom pool home? Your search ends here! As you enter, you'll immediately notice the spacious and well-lit living room with luxury vinyl and kitchen area. The kitchen offers ample space for a table or island and a countertop perfect for several barstools. To the left, you'll find the primary bedroom, generously sized at 12x18, featuring a recently updated bathroom and a walk-in closet. On the right side of the living room are two additional bedrooms, a bathroom, a laundry room, and the entrance to the garage. Through the sliding doors off the living room, you'll discover a spacious Lanai with sliding vinyl windows, overlooking the pool area, new patio, and 12x8 shed. The kitchen boasts newly updated soft-close wood cabinets, LG Stainless Steel appliances, and is complemented by elegant plantation shutters throughout the home together with a whole home surge protector. The above-ground pool and deck, installed in 2022, add to the home's charm, along with a new roof from the same year. Additional updates include a drain field in 2021 and an A/C unit in 2018, a resealed roof on the Lanai in 2023, and brand new Plexiglass windows in the Lanai installed 08/2024. Situated in a prime location with easy access to the Suncoast Expressway, this property is truly the Gem of Spring Hill. Call today to see it for yourself!
Zillow last checked: 8 hours ago
Listing updated: August 29, 2025 at 08:08am
Listed by:
Lisa M Cunningham,
Keller Williams-Elite Partners
Bought with:
NON MEMBER
NON MEMBER
Source: HCMLS,MLS#: 2239707
Facts & features
Interior
Bedrooms & bathrooms
- Bedrooms: 3
- Bathrooms: 2
- Full bathrooms: 2
Primary bedroom
- Level: Main
Kitchen
- Level: Main
Living room
- Level: Main
Heating
- Central, Electric
Cooling
- Central Air, Electric
Appliances
- Included: Dishwasher, Disposal, Electric Oven, Microwave, Refrigerator
Features
- Breakfast Bar, Built-in Features, Ceiling Fan(s), Open Floorplan, Pantry, Primary Bathroom - Shower No Tub, Vaulted Ceiling(s), Walk-In Closet(s), Split Plan
- Flooring: Carpet, Vinyl
- Has fireplace: No
Interior area
- Total structure area: 1,504
- Total interior livable area: 1,504 sqft
Property
Parking
- Total spaces: 2
- Parking features: Attached, Garage Door Opener
- Attached garage spaces: 2
Features
- Stories: 1
- Patio & porch: Deck, Patio
- Has private pool: Yes
- Pool features: Above Ground
- Fencing: Chain Link
Lot
- Size: 10,018 sqft
Details
- Parcel number: R32 323 17 5120 0750 0090
- Zoning: PDP
- Zoning description: Planned Development Project
Construction
Type & style
- Home type: SingleFamily
- Architectural style: Contemporary,Ranch
- Property subtype: Single Family Residence
Materials
- Block, Concrete, Stucco
- Roof: Shingle
Condition
- New construction: No
- Year built: 2003
Utilities & green energy
- Sewer: Private Sewer
- Water: Public
- Utilities for property: Cable Available, Electricity Available
Community & neighborhood
Security
- Security features: Smoke Detector(s)
Location
- Region: Spring Hill
- Subdivision: Spring Hill Unit 12
Other
Other facts
- Listing terms: Cash,Conventional,FHA,VA Loan
- Road surface type: Paved
Price history
| Date | Event | Price |
|---|---|---|
| 9/25/2024 | Sold | $323,000+0.9%$215/sqft |
Source: | ||
| 8/11/2024 | Pending sale | $320,000$213/sqft |
Source: | ||
| 7/29/2024 | Price change | $320,000-3%$213/sqft |
Source: | ||
| 7/18/2024 | Listed for sale | $330,000+10%$219/sqft |
Source: | ||
| 4/4/2022 | Sold | $300,000+9.1%$199/sqft |
Source: | ||
Public tax history
| Year | Property taxes | Tax assessment |
|---|---|---|
| 2024 | $3,321 +2.8% | $217,240 +2.9% |
| 2023 | $3,229 +69.6% | $211,086 +67.4% |
| 2022 | $1,904 +0.4% | $126,101 +3% |
Find assessor info on the county website
Neighborhood: 34609
Nearby schools
GreatSchools rating
- 4/10John D. Floyd Elementary SchoolGrades: PK-5Distance: 1.8 mi
- 5/10Powell Middle SchoolGrades: 6-8Distance: 2.5 mi
- 5/10Nature Coast Technical High SchoolGrades: PK,9-12Distance: 3 mi
Schools provided by the listing agent
- Elementary: Suncoast
- Middle: Powell
- High: Nature Coast
Source: HCMLS. This data may not be complete. We recommend contacting the local school district to confirm school assignments for this home.
Get a cash offer in 3 minutes
Find out how much your home could sell for in as little as 3 minutes with a no-obligation cash offer.
Estimated market value
$307,500
Get a cash offer in 3 minutes
Find out how much your home could sell for in as little as 3 minutes with a no-obligation cash offer.
Estimated market value
$307,500

