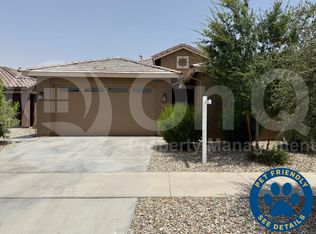**Available September**
Very sought after Rancho Cabrillo community. Spacious 4 bedroom, 3 bath home, over 1900 square feet with a high end finished kitchen including a waterfall island. Beautiful upgraded tile flooring that complements the granite countertops in the kitchen. There is an electric fireplace to warm up the cozy living area. Master bedroom has a stunning wooden barn door for privacy with a walk in shower and a spacious walk in closet. Large laundry room with washer and dryer included. Three more spacious bedrooms and two more bathrooms make this home perfect for a family. Large artifical grass backyard with nothing but the trees and grass view to the back of the property gives this house lots of privacy and peace. As you walk outside, the patio is covered with pavers that extend all the way to the fence and around the house giving it a unique look. Soft water system and reverse osmosis system are also inside the house. Built in home surround system with speakers inside and outside. Epoxy flooring with ceiling hanging shelves for storage so you can park your car without losing space. Little playground and park are located just east of the house within seconds of walking distance.
1 year lease with an option of extending the lease after the first year. Landlord will pay the HOA fee. Renter is responsible for utilities to include water, gas, electric, internet. Smoking is not permitted on the premise. Pet friendly. First and last month's rent due at signing as well as the security deposit. Tenant is responsible for front and back lawn upkeep.
House for rent
Accepts Zillow applications
$2,600/mo
13469 W Desert Hollow Dr, Peoria, AZ 85383
4beds
1,958sqft
Price may not include required fees and charges.
Single family residence
Available Wed Sep 10 2025
Cats, dogs OK
Central air
In unit laundry
Attached garage parking
Forced air, fireplace
What's special
Electric fireplaceWalk in showerWooden barn doorGranite countertopsSpacious walk in closetHigh end finished kitchenLarge laundry room
- 8 days
- on Zillow |
- -- |
- -- |
Travel times
Facts & features
Interior
Bedrooms & bathrooms
- Bedrooms: 4
- Bathrooms: 3
- Full bathrooms: 3
Heating
- Forced Air, Fireplace
Cooling
- Central Air
Appliances
- Included: Dishwasher, Dryer, Freezer, Microwave, Oven, Refrigerator, Washer
- Laundry: In Unit
Features
- Walk In Closet
- Flooring: Carpet, Tile
- Has fireplace: Yes
Interior area
- Total interior livable area: 1,958 sqft
Property
Parking
- Parking features: Attached, Garage, Off Street
- Has attached garage: Yes
- Details: Contact manager
Features
- Exterior features: Electricity included in rent, Extended driveway, Extended parking on the side of the house, Gas included in rent, Heating system: Forced Air, Internet included in rent, Reverse osmosis system, Soft water system, Walk In Closet, Water included in rent
Details
- Parcel number: 50355773
Construction
Type & style
- Home type: SingleFamily
- Property subtype: Single Family Residence
Utilities & green energy
- Utilities for property: Electricity, Gas, Internet, Water
Community & HOA
Community
- Security: Gated Community
Location
- Region: Peoria
Financial & listing details
- Lease term: 1 Year
Price history
| Date | Event | Price |
|---|---|---|
| 7/14/2025 | Listed for rent | $2,600+2%$1/sqft |
Source: Zillow Rentals | ||
| 8/10/2024 | Listing removed | -- |
Source: Zillow Rentals | ||
| 7/17/2024 | Price change | $2,550-5.6%$1/sqft |
Source: Zillow Rentals | ||
| 7/8/2024 | Listed for rent | $2,700$1/sqft |
Source: Zillow Rentals | ||
| 2/25/2022 | Sold | $443,332$226/sqft |
Source: Public Record | ||
![[object Object]](https://photos.zillowstatic.com/fp/9a33ece32a37c6446f4de85bd4bf1cc0-p_i.jpg)
