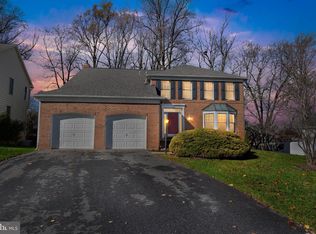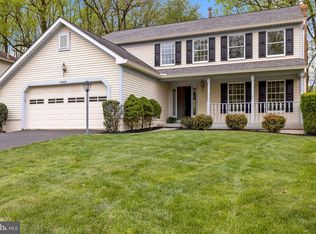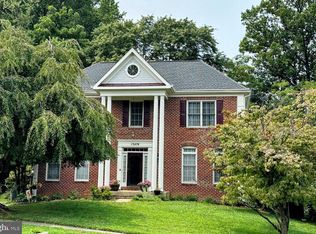Sold for $848,000
$848,000
13468 Bregman Rd, Silver Spring, MD 20904
4beds
4,802sqft
Single Family Residence
Built in 1990
0.34 Acres Lot
$834,900 Zestimate®
$177/sqft
$4,358 Estimated rent
Home value
$834,900
$768,000 - $910,000
$4,358/mo
Zestimate® history
Loading...
Owner options
Explore your selling options
What's special
This home combines comfort, space, and convenience in one exceptional package! Bright, sunny, and beautifully maintained colonial offers over 4,800 square feet of comfortable living space. Situated on a generous 0.35-acre lot, the home features a fully fenced, landscaped, deep backyard, perfect for both relaxation and entertainment. An extended deck off the rear of the house provides the ideal setting for outdoor gatherings, with convenient walk-out access from the kitchen, family room, and lower level. Inside, fresh paint and refinished hardwood floors create a warm and welcoming ambiance throughout the main level, upper-level hallway and upper-level steps. The main floor has an elegant layout with a spacious formal dining room, a large living room, and a dramatic two-story family room featuring a stone-front wood-burning fireplace. There is a dedicated office/den space for work or study, while the gourmet eat-in kitchen is a chef’s dream, complete with stainless steel appliances, granite countertops, ample cabinetry, a wet bar, and a large window that with views of the backyard. The main level also includes a powder room, a conveniently located laundry/mudroom, and access to the two-car garage. Updated stair railings lead to the upper level. Upstairs, the expansive primary suite is privately situated on one side of the home and includes a bump-out sitting area, a massive walk-in closet, and a luxurious en-suite bath with a soaking tub, separate shower, and a dressing vanity outside the bath. On the opposite side of the upper level, you'll find three additional well-sized bedrooms with generous closets and a full bath, offering ideal separation and privacy. The fully finished lower level adds valuable living space, including a full bathroom, family/recreation room, utility/work room, and plenty of flexible areas perfect for a gym, media room, or guest quarters. A walk-out to the backyard adds a seamless connection to indoor and outdoor living. Additional features include a two-car garage with extra driveway parking, professionally landscaped front and back yards, and a fantastic location with easy access to Route 200, I-495, shopping, and dining. Recent updates include: Interior painting, refinished hardwood floors, garage insulation, newer washer/dryer, updated deck floors, basement carpet, patio from lower level.
Zillow last checked: 8 hours ago
Listing updated: July 21, 2025 at 07:40am
Listed by:
Trish McKenna 301-367-3973,
TTR Sotheby's International Realty
Bought with:
Adam Chasen, 656557
Compass
Source: Bright MLS,MLS#: MDMC2184030
Facts & features
Interior
Bedrooms & bathrooms
- Bedrooms: 4
- Bathrooms: 4
- Full bathrooms: 3
- 1/2 bathrooms: 1
- Main level bathrooms: 1
Basement
- Area: 1686
Heating
- Forced Air, Natural Gas
Cooling
- Central Air, Electric
Appliances
- Included: Cooktop, Down Draft, Dishwasher, Disposal, Dryer, Exhaust Fan, Ice Maker, Double Oven, Gas Water Heater
- Laundry: Main Level
Features
- Kitchen Island, Dining Area, Open Floorplan, Floor Plan - Traditional, Soaking Tub, Bathroom - Tub Shower, Bathroom - Walk-In Shower, Ceiling Fan(s), Family Room Off Kitchen, Kitchen - Table Space, Primary Bath(s), Recessed Lighting, Walk-In Closet(s), Bar, Crown Molding, Cathedral Ceiling(s), 9'+ Ceilings, 2 Story Ceilings, Dry Wall
- Flooring: Wood, Carpet
- Doors: French Doors, Six Panel, Sliding Glass
- Windows: Bay/Bow, Double Pane Windows, Palladian, Screens, Skylight(s)
- Basement: Exterior Entry,Rear Entrance,Finished,Sump Pump
- Number of fireplaces: 1
- Fireplace features: Screen, Wood Burning
Interior area
- Total structure area: 4,802
- Total interior livable area: 4,802 sqft
- Finished area above ground: 3,116
- Finished area below ground: 1,686
Property
Parking
- Total spaces: 4
- Parking features: Garage Faces Front, Inside Entrance, Attached, Driveway, Off Street
- Attached garage spaces: 2
- Uncovered spaces: 2
Accessibility
- Accessibility features: None
Features
- Levels: Three
- Stories: 3
- Patio & porch: Deck, Patio
- Exterior features: Sidewalks
- Pool features: None
- Fencing: Back Yard
- Has view: Yes
- View description: Garden
Lot
- Size: 0.34 Acres
- Features: Backs to Trees, Landscaped, Rear Yard, Front Yard
Details
- Additional structures: Above Grade, Below Grade
- Parcel number: 160502733563
- Zoning: PD7
- Special conditions: Standard
Construction
Type & style
- Home type: SingleFamily
- Architectural style: Colonial
- Property subtype: Single Family Residence
Materials
- Brick, Vinyl Siding
- Foundation: Slab
Condition
- Excellent
- New construction: No
- Year built: 1990
Utilities & green energy
- Sewer: Public Sewer
- Water: Public
Community & neighborhood
Location
- Region: Silver Spring
- Subdivision: Nottingham Woods
HOA & financial
HOA
- Has HOA: Yes
- HOA fee: $65 monthly
- Amenities included: Tennis Court(s), Tot Lots/Playground
- Services included: Common Area Maintenance, Trash
- Association name: CAS (COMMUNITY ASSOCIATION SERVICE)
Other
Other facts
- Listing agreement: Exclusive Right To Sell
- Ownership: Fee Simple
Price history
| Date | Event | Price |
|---|---|---|
| 7/21/2025 | Sold | $848,000+1.1%$177/sqft |
Source: | ||
| 6/18/2025 | Pending sale | $839,000$175/sqft |
Source: | ||
| 6/12/2025 | Listed for sale | $839,000+52.6%$175/sqft |
Source: | ||
| 11/3/2003 | Sold | $549,900$115/sqft |
Source: Public Record Report a problem | ||
Public tax history
| Year | Property taxes | Tax assessment |
|---|---|---|
| 2025 | $7,301 +3.5% | $647,867 +5.7% |
| 2024 | $7,057 +5.9% | $613,033 +6% |
| 2023 | $6,662 +4.4% | $578,200 |
Find assessor info on the county website
Neighborhood: 20904
Nearby schools
GreatSchools rating
- 7/10Westover Elementary SchoolGrades: PK-5Distance: 0.7 mi
- 3/10White Oak Middle SchoolGrades: 6-8Distance: 1.6 mi
- 4/10Springbrook High SchoolGrades: 9-12Distance: 1.4 mi
Schools provided by the listing agent
- Elementary: Westover
- Middle: White Oak
- High: Springbrook
- District: Montgomery County Public Schools
Source: Bright MLS. This data may not be complete. We recommend contacting the local school district to confirm school assignments for this home.
Get pre-qualified for a loan
At Zillow Home Loans, we can pre-qualify you in as little as 5 minutes with no impact to your credit score.An equal housing lender. NMLS #10287.
Sell for more on Zillow
Get a Zillow Showcase℠ listing at no additional cost and you could sell for .
$834,900
2% more+$16,698
With Zillow Showcase(estimated)$851,598


