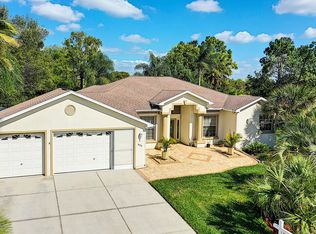Spacious MOVE IN READY Pool Home on a Beautiful & Fully Fenced 1/2 acre lot. Open floor plan features vaulted ceilings, front entryway, dining room, great room, Florida room and indoor laundry room. Kitchen has been remodeled with granite, stainless steel appliances, plenty of tall wood cabinets and breakfast nook. The Master Suite is sure to WOW, it has its own sitting room, 2 closets, dual sinks, walk-in shower and stunning CLAW FOOT TUB. On the other side of the home is two other great size bedrooms, updated guest bath, and laundry room with utility sink, and cabinets/shelves for extra storage. Florida Room is HUGE with access to pool, HEAT AND A/C controlled, wet bar and its own half bath. Enjoy the outdoors in your own private backyard sanctuary. The screened in Saltwater Pool is gorgeous with pavers, multi colors pool light & solar heated. Covered lanai is great for entertaining or relaxing by the pool. Some extra features include NEW SOLARS for Pool less than 2 years ago, NEW ROOF 2009, NEW A/C 2008, a garden shed, well for irrigation to save money, and 3 car garage with privacy screens! This is a must see!
This property is off market, which means it's not currently listed for sale or rent on Zillow. This may be different from what's available on other websites or public sources.
