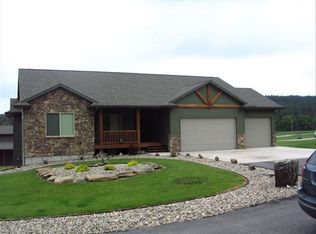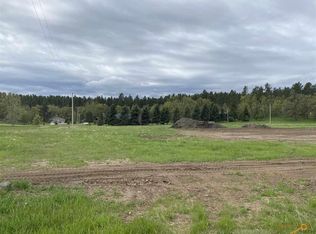Beautiful custom home sitting on 2.43 acres! Gorgeous multi-level home features 5 bedrooms, 4 bathrooms with plenty of space for entertaining guests! Custom stone and tile work, custom built ins, new granite countertops, newer carpet, fresh paint, hardwood floors and a custom wrap around back deck! The main level features the living room, kitchen, dining room and guest room. Sauna included! Heated detached garage also! UPDATES*** New siding,Paint ceilings, walls, doors, trim, cabinets and new hardware, New counter tops and backsplash New light fixtures throughout New flooring upstairs and basement New custom window treatments throughout 2019 Freshly stained deck 2019 Black top drive way done fall 2019 New R/O drinking water system and water softner Call today to set up your personal showing!!
This property is off market, which means it's not currently listed for sale or rent on Zillow. This may be different from what's available on other websites or public sources.

