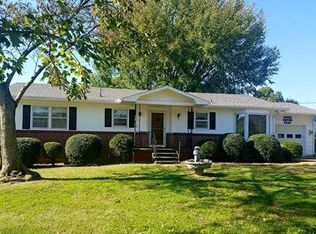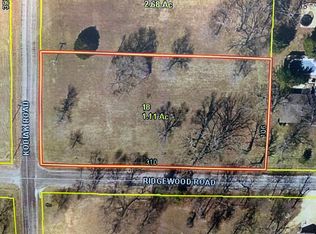EXTRAORDINARY Opportunity to own this impressive property on corner lot just outside of Neosho. This home catches the eye with its welcoming wrap around porch on 3.75 acre lot. Plenty of room for everyone with over 3500sqft of living space. Features include: large open living and dining area, spacious master suite, Family roon/Sunroom across the back of the house, lots of windows, beautiful landscaping, 2 car attached garage, full partially finished basement, and huge shop. Every inch has been meticulously maintained and cared for. The 3.75 acre lot includes frontage on Ridgewood road with a separate Water Well and Septic system, perfect to build an in-law quarters, or separate residence. This is a DREAM property, the time to buy is NOW! 2021-05-20
This property is off market, which means it's not currently listed for sale or rent on Zillow. This may be different from what's available on other websites or public sources.


