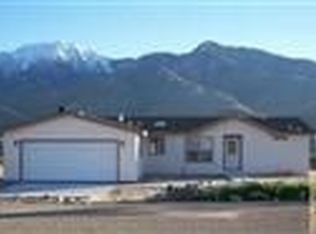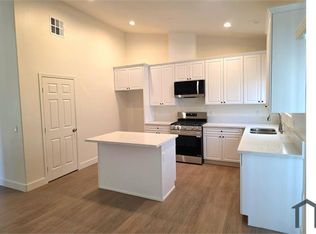Sold for $380,000 on 05/02/25
Listing Provided by:
NATASHA NEPOMUCENO DRE #01471725 909-557-0648,
MAKEITHAPPEN REALTY
Bought with: DYNASTY REAL ESTATE
$380,000
13464 Ocotillo Rd, Whitewater, CA 92282
3beds
1,512sqft
Manufactured Home
Built in 2006
0.25 Acres Lot
$374,800 Zestimate®
$251/sqft
$2,598 Estimated rent
Home value
$374,800
$341,000 - $416,000
$2,598/mo
Zestimate® history
Loading...
Owner options
Explore your selling options
What's special
Affordable! Immaculate and spacious three bedroom and two bathroom home recently upgraded with vinyl floors, new air-conditioning unit, and kitchen remodel. Open kitchen concept with new cabinets, hardware, and a 1-piece full stone slab on the island. Island has many cabinets underneath for a more functional use. Backyard has newly installed cement pad. High-end double-walled garage door plus insulation! Garage door opener is new with wifi and camera. Has keypad which you can keep changing codes for every delivery. Bigger lot size makes this home feel spacious inside and out. A lovely home with excellent freeway access. Go shopping at the Desert Hills Premium mall. Close to Morongo Casino. Close to Snow Creek Trails, Palm Springs, and other desert cities. Close to Beaumont and the other cities going west. This home has been well-kept. High-end insulated garage door with key-pad entry is included in this price. Come home. Buyer and Buyer's Agent to do all of their inspections, investigations, and due diligence. All information contained herein is not guaranteed, warrantied, nor implied.
Zillow last checked: 8 hours ago
Listing updated: May 02, 2025 at 06:49pm
Listing Provided by:
NATASHA NEPOMUCENO DRE #01471725 909-557-0648,
MAKEITHAPPEN REALTY
Bought with:
LILIA GARCIA, DRE #01326715
DYNASTY REAL ESTATE
Source: CRMLS,MLS#: IV25022773 Originating MLS: California Regional MLS
Originating MLS: California Regional MLS
Facts & features
Interior
Bedrooms & bathrooms
- Bedrooms: 3
- Bathrooms: 2
- Full bathrooms: 2
- Main level bathrooms: 2
- Main level bedrooms: 3
Heating
- Central
Cooling
- Central Air
Appliances
- Included: Dishwasher, Refrigerator
- Laundry: Laundry Room
Features
- Breakfast Bar, Separate/Formal Dining Room, High Ceilings, Open Floorplan, Pantry, Stone Counters, All Bedrooms Down, Bedroom on Main Level, Main Level Primary
- Has fireplace: No
- Fireplace features: None
- Common walls with other units/homes: 1 Common Wall
Interior area
- Total interior livable area: 1,512 sqft
Property
Parking
- Total spaces: 2
- Parking features: Carport, Garage Faces Front
- Attached garage spaces: 2
- Has carport: Yes
Features
- Levels: One
- Stories: 1
- Entry location: street
- Patio & porch: Concrete, Open, Patio
- Pool features: None
- Spa features: None
- Has view: Yes
- View description: Desert, Mountain(s), Panoramic
Lot
- Size: 0.25 Acres
Details
- Parcel number: 517284006
- Zoning: R-R
- Special conditions: Standard
Construction
Type & style
- Home type: MobileManufactured
- Property subtype: Manufactured Home
- Attached to another structure: Yes
Condition
- New construction: No
- Year built: 2006
Utilities & green energy
- Sewer: Septic Tank
- Water: Public
- Utilities for property: Electricity Connected, Propane
Community & neighborhood
Community
- Community features: Rural
Location
- Region: Whitewater
- Subdivision: Whitewater
Other
Other facts
- Listing terms: Submit
- Road surface type: Paved
Price history
| Date | Event | Price |
|---|---|---|
| 5/2/2025 | Sold | $380,000+1.3%$251/sqft |
Source: | ||
| 5/2/2025 | Pending sale | $375,000$248/sqft |
Source: | ||
| 4/2/2025 | Contingent | $375,000$248/sqft |
Source: | ||
| 3/15/2025 | Listed for sale | $375,000$248/sqft |
Source: | ||
| 3/1/2025 | Contingent | $375,000$248/sqft |
Source: | ||
Public tax history
| Year | Property taxes | Tax assessment |
|---|---|---|
| 2025 | $4,024 +17.4% | $315,000 +18.7% |
| 2024 | $3,427 -0.8% | $265,302 +2% |
| 2023 | $3,456 +197% | $260,100 +212.8% |
Find assessor info on the county website
Neighborhood: 92282
Nearby schools
GreatSchools rating
- 4/10Cabazon Elementary SchoolGrades: K-5Distance: 5.5 mi
- 3/10Nicolet Middle SchoolGrades: 6-8Distance: 10.9 mi
- 4/10Banning High SchoolGrades: 9-12Distance: 11.1 mi
Sell for more on Zillow
Get a free Zillow Showcase℠ listing and you could sell for .
$374,800
2% more+ $7,496
With Zillow Showcase(estimated)
$382,296
