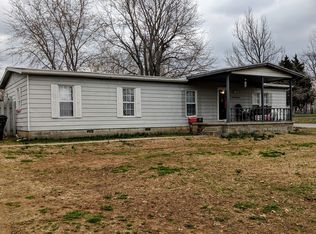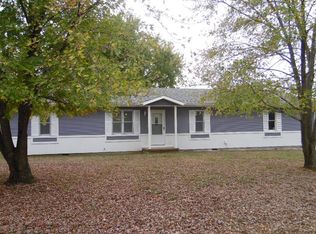Sold
Price Unknown
13464 E Nighthawk Rd, Nevada, MO 64772
3beds
2,185sqft
Single Family Residence
Built in 1985
3.5 Acres Lot
$330,200 Zestimate®
$--/sqft
$1,436 Estimated rent
Home value
$330,200
Estimated sales range
Not available
$1,436/mo
Zestimate® history
Loading...
Owner options
Explore your selling options
What's special
Price Reduced! Motivated Seller!! This beautifully updated 3-bedroom, 2-bathroom ranch home on a tranquil 3.5-acre partially wooded lot is ready for its next owner! Enjoy the serene setting with a shared pond and partially wooded landscape. Inside, hardwood floors will lead you into a large kitchen with an eat-in bar/island and a large formal dining space. The spacious living room is a great place to hangout and watch TV by the fireplace. The owner's suite offer a private retreat! Off of the dining is the perfect 4 seasons Sun Room! A large unfinished basement provides great opportunity for added space! Do you have a boat or an RV? This has a great covered storage solution for you! Large shed in the back to provide ample additional storage. Backyard has a large fenced in area!
Experience peaceful country living at its finest with modern comforts in this charming home!
Zillow last checked: 8 hours ago
Listing updated: December 23, 2024 at 08:15am
Listing Provided by:
Luke Laser 217-317-1684,
RE/MAX State Line
Bought with:
David Moss, 2010035221
Riverview Realty
Source: Heartland MLS as distributed by MLS GRID,MLS#: 2505698
Facts & features
Interior
Bedrooms & bathrooms
- Bedrooms: 3
- Bathrooms: 2
- Full bathrooms: 2
Primary bedroom
- Features: Carpet
- Level: First
- Area: 238 Square Feet
- Dimensions: 17 x 14
Bedroom
- Features: Carpet
- Level: First
- Area: 140 Square Feet
- Dimensions: 14 x 10
Bedroom
- Features: Carpet
- Level: First
- Area: 156 Square Feet
- Dimensions: 13 x 12
Primary bathroom
- Features: Ceramic Tiles
- Level: First
- Area: 90 Square Feet
- Dimensions: 10 x 9
Bathroom 1
- Features: Ceramic Tiles
- Level: First
- Area: 80 Square Feet
- Dimensions: 10 x 8
Dining room
- Level: First
- Area: 154 Square Feet
- Dimensions: 14 x 11
Kitchen
- Features: Ceramic Tiles
- Level: First
- Area: 182 Square Feet
- Dimensions: 14 x 13
Living room
- Features: Carpet
- Level: First
- Area: 323 Square Feet
- Dimensions: 19 x 17
Sun room
- Features: Carpet
- Level: First
- Area: 224 Square Feet
- Dimensions: 16 x 14
Heating
- Forced Air, Wood Stove
Cooling
- Electric
Appliances
- Included: Dishwasher, Microwave, Refrigerator, Free-Standing Electric Oven
- Laundry: In Basement
Features
- Ceiling Fan(s), Custom Cabinets, Kitchen Island, Stained Cabinets
- Flooring: Carpet, Tile, Wood
- Windows: Window Coverings
- Basement: Concrete,Full
- Number of fireplaces: 1
- Fireplace features: Gas, Wood Burning Stove
Interior area
- Total structure area: 2,185
- Total interior livable area: 2,185 sqft
- Finished area above ground: 2,185
- Finished area below ground: 0
Property
Parking
- Total spaces: 3
- Parking features: Attached, Carport, Detached
- Garage spaces: 3
- Has carport: Yes
Features
- Patio & porch: Deck, Porch
- Fencing: Metal
- Waterfront features: Pond
Lot
- Size: 3.50 Acres
- Features: Acreage
Details
- Additional structures: Shed(s)
- Parcel number: 183.06006.01
Construction
Type & style
- Home type: SingleFamily
- Architectural style: Traditional
- Property subtype: Single Family Residence
Materials
- Brick Veneer, Frame
- Roof: Composition
Condition
- Year built: 1985
Utilities & green energy
- Sewer: Septic Tank
- Water: Public, PWS Dist
Community & neighborhood
Location
- Region: Nevada
- Subdivision: Other
Other
Other facts
- Ownership: Private
- Road surface type: Paved
Price history
| Date | Event | Price |
|---|---|---|
| 12/20/2024 | Sold | -- |
Source: | ||
| 11/28/2024 | Pending sale | $319,750$146/sqft |
Source: | ||
| 11/1/2024 | Price change | $319,750-1.5%$146/sqft |
Source: | ||
| 9/5/2024 | Listed for sale | $324,750+25%$149/sqft |
Source: | ||
| 9/16/2021 | Sold | -- |
Source: | ||
Public tax history
| Year | Property taxes | Tax assessment |
|---|---|---|
| 2025 | -- | $34,680 +14% |
| 2024 | $1,652 +0.6% | $30,430 +4.8% |
| 2023 | $1,642 +4.7% | $29,050 |
Find assessor info on the county website
Neighborhood: 64772
Nearby schools
GreatSchools rating
- 6/10Truman Elementary SchoolGrades: 3-5Distance: 1.3 mi
- 6/10Nevada Middle SchoolGrades: 6-8Distance: 1.2 mi
- 5/10Nevada High SchoolGrades: 9-12Distance: 1.4 mi
Sell with ease on Zillow
Get a Zillow Showcase℠ listing at no additional cost and you could sell for —faster.
$330,200
2% more+$6,604
With Zillow Showcase(estimated)$336,804

