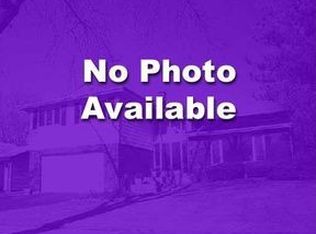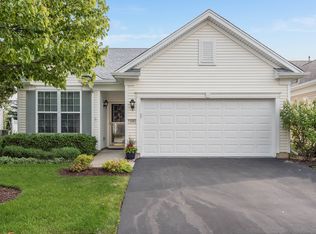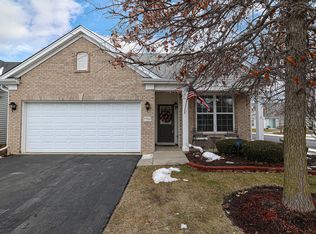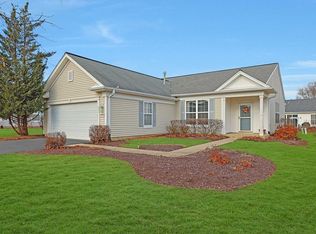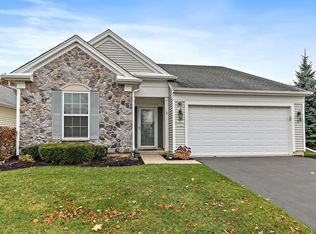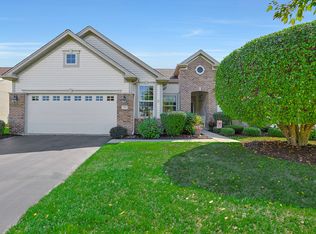BEAUTIFUL POTOMAC model with SO many UPGRADES! Amazing OPEN kitchen and family room, spacious living room and FAMILY size dining room make this Sun City's most popular model! Kitchen has NEWER slate appliances, upgraded cabinets, new Quartz 1 inch in depth counter tops, tile backsplash. Newer Double undermount High-Gage stainless steel sink, plus new faucet, island & pantry! All with soft close doors and pullouts, except the pantry. In 2022 a 1/2 horsepower disposal was installed. This home has great kitchen space! Step outside to your double patio, concrete and Paver bricks with knee wall and newer plantings. Master bedroom has a lovely bay window, tray ceiling and HUGE walk in closet! Private bath with two new Square Porcelain sinks, New faucets, new Quarts 1 inch in depth, counter tops and and a large walk in shower! 2nd bedroom with newer flooring, good size closet. Hall bath, with new Square Porcelain sink, New faucet, new Quarts 1 inch in depth countertop, new faucet, and automatic lights! Both baths have wood framed mirrors for a touch of elegance! Cozy den makes a great office, also newer flooring, or 3rd bedrm (just add closet pole & doors) or man cave, & newer flooring. New roof in 2019, new hot water heater in 2018, washer & dryer in 2018, new screens in 2017! Every light has been replaced inside and outside. Let's talk about the 2 car garage, it's been newly taped, mudded and painted! The attic in the garage has plywood down around the scuttle hole for more storage and if more storage is needed, the heavy duty shelving and storage racks are all included! The driveway has been redone with Brick Paver Ribbons on either side of the driveway, plus the walkway to the Service garage door were added 2 yrs ago. Beautiful professional landscaping with newer plantings including a Flowering Crabapple tree just outside the kitchen window to enjoy! Seller has recently added new river rock between the home and the neighbor for added aesthetics! Located on a larger corner lot, Immaculate, I Really mean that, SOOOO clean! and Move ready POTOMAC Model to live in and enjoy the Del Webb lifestyle! The best place to live in the NW suburbs for active, 55 and older adults!
Contingent
$375,000
13463 Morgan Way, Huntley, IL 60142
2beds
1,566sqft
Est.:
Single Family Residence
Built in 2005
7,927.92 Square Feet Lot
$375,900 Zestimate®
$239/sqft
$155/mo HOA
What's special
Professional landscapingCorner lotBay windowFamily size dining roomTray ceilingDouble patioTile backsplash
- 28 days |
- 373 |
- 9 |
Zillow last checked: 8 hours ago
Listing updated: November 14, 2025 at 12:01am
Listing courtesy of:
Gloria Jenson clientcare@starckre.com,
Berkshire Hathaway HomeServices Starck Real Estate
Source: MRED as distributed by MLS GRID,MLS#: 12514300
Facts & features
Interior
Bedrooms & bathrooms
- Bedrooms: 2
- Bathrooms: 2
- Full bathrooms: 2
Rooms
- Room types: Den
Primary bedroom
- Features: Flooring (Wood Laminate), Window Treatments (Blinds), Bathroom (Full)
- Level: Main
- Area: 165 Square Feet
- Dimensions: 15X11
Bedroom 2
- Features: Flooring (Wood Laminate), Window Treatments (Blinds)
- Level: Main
- Area: 110 Square Feet
- Dimensions: 11X10
Den
- Features: Flooring (Wood Laminate), Window Treatments (Blinds)
- Level: Main
- Area: 110 Square Feet
- Dimensions: 11X10
Dining room
- Features: Flooring (Wood Laminate), Window Treatments (Blinds)
- Level: Main
- Area: 144 Square Feet
- Dimensions: 12X12
Family room
- Features: Flooring (Wood Laminate), Window Treatments (Blinds)
- Level: Main
- Area: 126 Square Feet
- Dimensions: 14X9
Kitchen
- Features: Kitchen (Eating Area-Table Space, Island, Pantry-Closet, SolidSurfaceCounter), Flooring (Ceramic Tile), Window Treatments (Blinds)
- Level: Main
- Area: 204 Square Feet
- Dimensions: 17X12
Laundry
- Features: Flooring (Ceramic Tile)
- Level: Main
- Area: 64 Square Feet
- Dimensions: 8X8
Living room
- Features: Flooring (Wood Laminate), Window Treatments (Blinds)
- Level: Main
- Area: 168 Square Feet
- Dimensions: 14X12
Heating
- Natural Gas, Forced Air
Cooling
- Central Air
Appliances
- Included: Range, Microwave, Dishwasher, Refrigerator, Washer, Dryer, Disposal, Humidifier
- Laundry: Main Level, In Unit, Sink
Features
- 1st Floor Bedroom, 1st Floor Full Bath, Walk-In Closet(s), Pantry, Quartz Counters
- Flooring: Laminate
- Windows: Screens
- Basement: None
- Attic: Full
Interior area
- Total structure area: 0
- Total interior livable area: 1,566 sqft
Property
Parking
- Total spaces: 2
- Parking features: Asphalt, Garage Door Opener, Garage Owned, Attached, Garage
- Attached garage spaces: 2
- Has uncovered spaces: Yes
Accessibility
- Accessibility features: No Disability Access
Features
- Stories: 1
- Patio & porch: Patio
Lot
- Size: 7,927.92 Square Feet
- Dimensions: 66X96X80X120
- Features: Corner Lot
Details
- Parcel number: 1831458026
- Special conditions: None
Construction
Type & style
- Home type: SingleFamily
- Architectural style: Ranch
- Property subtype: Single Family Residence
Materials
- Vinyl Siding
- Foundation: Concrete Perimeter
- Roof: Asphalt
Condition
- New construction: No
- Year built: 2005
Details
- Builder model: POTOMAC
Utilities & green energy
- Electric: Circuit Breakers
- Sewer: Public Sewer
- Water: Public
Community & HOA
Community
- Features: Clubhouse, Pool, Tennis Court(s), Lake, Curbs, Gated, Sidewalks, Street Lights, Street Paved
- Security: Fire Sprinkler System, Carbon Monoxide Detector(s)
- Subdivision: Del Webb Sun City
HOA
- Has HOA: Yes
- Services included: Insurance, Clubhouse, Exercise Facilities, Pool, Scavenger
- HOA fee: $155 monthly
Location
- Region: Huntley
Financial & listing details
- Price per square foot: $239/sqft
- Tax assessed value: $291,108
- Annual tax amount: $4,172
- Date on market: 11/12/2025
- Ownership: Fee Simple
Estimated market value
$375,900
$357,000 - $395,000
$2,256/mo
Price history
Price history
| Date | Event | Price |
|---|---|---|
| 11/12/2025 | Contingent | $375,000$239/sqft |
Source: | ||
| 11/12/2025 | Listed for sale | $375,000+50.6%$239/sqft |
Source: | ||
| 7/20/2020 | Sold | $249,000-0.4%$159/sqft |
Source: | ||
| 5/23/2020 | Pending sale | $249,900$160/sqft |
Source: RE/MAX At Home #10705605 Report a problem | ||
| 5/4/2020 | Listed for sale | $249,900+16%$160/sqft |
Source: RE/MAX At Home #10705605 Report a problem | ||
Public tax history
Public tax history
| Year | Property taxes | Tax assessment |
|---|---|---|
| 2024 | $4,173 -8.3% | $97,036 +11.3% |
| 2023 | $4,548 -10.9% | $87,169 +9.8% |
| 2022 | $5,102 -3.2% | $79,375 +6.2% |
Find assessor info on the county website
BuyAbility℠ payment
Est. payment
$2,824/mo
Principal & interest
$1838
Property taxes
$700
Other costs
$286
Climate risks
Neighborhood: 60142
Nearby schools
GreatSchools rating
- 9/10Leggee Elementary SchoolGrades: K-5Distance: 0.7 mi
- 6/10Heineman Middle SchoolGrades: 6-8Distance: 4.2 mi
- 9/10Huntley High SchoolGrades: 9-12Distance: 0.4 mi
Schools provided by the listing agent
- Elementary: Leggee Elementary School
- Middle: Heineman Middle School
- High: Huntley High School
- District: 158
Source: MRED as distributed by MLS GRID. This data may not be complete. We recommend contacting the local school district to confirm school assignments for this home.
- Loading
