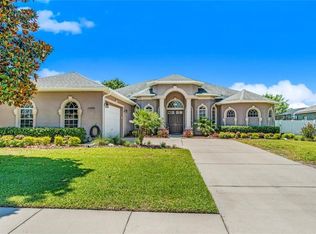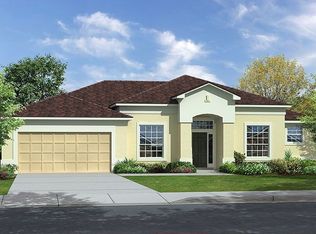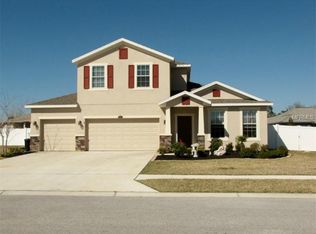Sold for $497,000 on 09/12/23
$497,000
13462 Weatherstone Dr, Spring Hill, FL 34609
3beds
2,422sqft
Single Family Residence
Built in 2007
0.29 Acres Lot
$494,200 Zestimate®
$205/sqft
$2,783 Estimated rent
Home value
$494,200
$469,000 - $519,000
$2,783/mo
Zestimate® history
Loading...
Owner options
Explore your selling options
What's special
Welcome to your dream home! This stunning 3-bed, 3-bath, 3-car garage, pool, plus large bonus room oasis is the perfect blend of luxury and comfort. Step inside and be captivated by the open floor plan that seamlessly combines style and functionality. This home has a beautiful kitchen that boasts exquisite quartz countertops and gleaming stainless steel appliances. The spacious master bedroom offers two walk-in closets, ceiling fan, and door to the patio. The en suite bathroom has dual sinks, garden tub, and walk-in shower. As you explore further, you'll discover the inviting living areas that flow effortlessly, creating an ideal space for entertaining or relaxing with loved ones. One of the highlights of this property is the magnificent pool, where you can unwind, bask in the sun, or take a refreshing dip during hot summer days. The pool is complemented by a large bonus room that overlooks this aquatic paradise, where you can float in the pool while you watch your favorite sports team. Additionally, there are two spacious guest bedrooms and a guest bathroom off the kitchen. This home offers a seamless indoor-outdoor living experience, with sliding glass doors that lead to a charming patio area. Located in the highly sought after neighborhood Villages of Avalon. This property offers a perfect balance of privacy and accessibility to nearby amenities. Come and make this home yours today! AC, water heater, solar heater for pool, pool pump 2022. Garage door openers- 2023.
Zillow last checked: 10 hours ago
Listing updated: November 15, 2024 at 11:53pm
Listed by:
Paid Reciprocal Pinellas Realtors-List,
Paid Reciprocal Office
Bought with:
Brandon J. Doyle, SL3477126
Homan Realty Group Inc
Source: HCMLS,MLS#: 2232419
Facts & features
Interior
Bedrooms & bathrooms
- Bedrooms: 3
- Bathrooms: 3
- Full bathrooms: 3
Primary bedroom
- Area: 324
- Dimensions: 27x12
Bedroom 2
- Area: 121
- Dimensions: 11x11
Bedroom 3
- Area: 143
- Dimensions: 13x11
Bonus room
- Area: 352
- Dimensions: 22x16
Dining room
- Area: 121
- Dimensions: 11x11
Kitchen
- Area: 209
- Dimensions: 11x19
Living room
- Area: 432
- Dimensions: 27x16
Heating
- Central, Electric
Cooling
- Central Air, Electric
Appliances
- Included: Dishwasher, Disposal, Electric Oven, Microwave, Refrigerator
Features
- Ceiling Fan(s), Split Plan
- Flooring: Tile, Other
- Has fireplace: No
Interior area
- Total structure area: 2,422
- Total interior livable area: 2,422 sqft
Property
Parking
- Total spaces: 3
- Parking features: Attached, Garage Door Opener
- Attached garage spaces: 3
Features
- Levels: One
- Stories: 1
- Patio & porch: Front Porch, Patio
- Has private pool: Yes
- Pool features: In Ground, Salt Water, Solar Heat, Waterfall
- Fencing: Vinyl
Lot
- Size: 0.29 Acres
Details
- Parcel number: R34 223 18 3749 0240 0050
- Zoning: R2
- Zoning description: Residential
Construction
Type & style
- Home type: SingleFamily
- Architectural style: Ranch
- Property subtype: Single Family Residence
Materials
- Block, Concrete, Stucco
Condition
- New construction: No
- Year built: 2007
Utilities & green energy
- Sewer: Public Sewer
- Water: Public
- Utilities for property: Cable Available, Electricity Available
Community & neighborhood
Security
- Security features: Smoke Detector(s)
Location
- Region: Spring Hill
- Subdivision: Villages Of Avalon
HOA & financial
HOA
- Has HOA: Yes
- HOA fee: $165 quarterly
- Amenities included: Clubhouse, Fitness Center, Park, Pool, Other
Other
Other facts
- Listing terms: Cash,Conventional
- Road surface type: Paved
Price history
| Date | Event | Price |
|---|---|---|
| 9/12/2023 | Sold | $497,000-3.5%$205/sqft |
Source: | ||
| 8/10/2023 | Pending sale | $515,000$213/sqft |
Source: | ||
| 7/10/2023 | Price change | $515,000-1.9%$213/sqft |
Source: | ||
| 6/26/2023 | Listed for sale | $525,000+19.6%$217/sqft |
Source: | ||
| 10/14/2021 | Sold | $439,000$181/sqft |
Source: | ||
Public tax history
| Year | Property taxes | Tax assessment |
|---|---|---|
| 2024 | $7,243 +17.3% | $442,748 +9.1% |
| 2023 | $6,173 +1.3% | $405,827 +3% |
| 2022 | $6,092 +73.8% | $394,007 +78.1% |
Find assessor info on the county website
Neighborhood: Villages at Avalon
Nearby schools
GreatSchools rating
- 6/10Suncoast Elementary SchoolGrades: PK-5Distance: 2.4 mi
- 5/10Powell Middle SchoolGrades: 6-8Distance: 3.3 mi
- 5/10Nature Coast Technical High SchoolGrades: PK,9-12Distance: 3.7 mi
Schools provided by the listing agent
- Elementary: Suncoast
- Middle: Powell
- High: Nature Coast
Source: HCMLS. This data may not be complete. We recommend contacting the local school district to confirm school assignments for this home.
Get a cash offer in 3 minutes
Find out how much your home could sell for in as little as 3 minutes with a no-obligation cash offer.
Estimated market value
$494,200
Get a cash offer in 3 minutes
Find out how much your home could sell for in as little as 3 minutes with a no-obligation cash offer.
Estimated market value
$494,200


