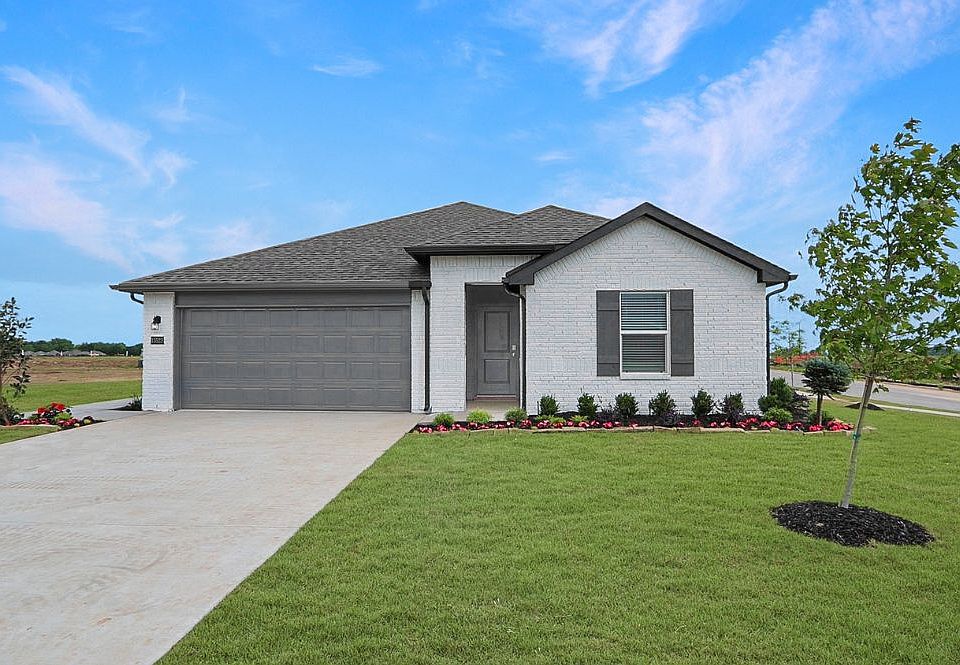"**The Justin | 4 Bed | 2 Bath | Single-Story**
The Justin is a beautifully designed single-story home that offers modern living with 4 bedrooms and 2 bathrooms. Upon entry, you're welcomed into an open-concept layout that seamlessly connects the kitchen, dining, and living areas, making it ideal for both daily living and entertaining.
The kitchen, overlooking the living room, is equipped with high-end finishes, including granite countertops, a 4"" granite backsplash, a natural gas range, stainless steel appliances, a spacious kitchen island with a single-bowl sink, and a convenient corner walk-in pantry.
The main bedroom, located at the rear of the home for added privacy, serves as a peaceful retreat with an ensuite bathroom featuring a large walk-in shower and an expansive walk-in closet. The three secondary bedrooms, situated toward the front of the home, offer comfort and convenience.
Additional highlights include a covered rear patio, tankless water heater, and luxury vinyl flooring in the main living areas, kitchen, and bathrooms. The home also comes with the **HOME IS CONNECTED** Smart Home package, which includes an Amazon Dot, front doorbell camera, smart lock, home hub, smart light switch, and thermostat for ultimate convenience."
Pending
$321,990
13461 S 102nd East Ave, Broken Arrow, OK 74014
4beds
1,831sqft
Est.:
Single Family Residence
Built in 2024
0.45 Acres lot
$-- Zestimate®
$176/sqft
$46/mo HOA
What's special
High-end finishesLarge walk-in showerOpen-concept layoutNatural gas rangeEnsuite bathroomExpansive walk-in closetStainless steel appliances
- 114 days
- on Zillow |
- 13 |
- 0 |
Zillow last checked: 7 hours ago
Listing updated: February 19, 2025 at 07:01pm
Listed by:
Paula Lynn 405-720-8344,
D.R. Horton Realty of Oklahoma
Source: MLS Technology, Inc.,MLS#: 2505260 Originating MLS: MLS Technology
Originating MLS: MLS Technology
Travel times
Schedule tour
Select your preferred tour type — either in-person or real-time video tour — then discuss available options with the builder representative you're connected with.
Select a date
Facts & features
Interior
Bedrooms & bathrooms
- Bedrooms: 4
- Bathrooms: 2
- Full bathrooms: 2
Heating
- Central, Gas
Cooling
- Central Air
Appliances
- Included: Dishwasher, Disposal, Microwave, Other, Oven, Range, Tankless Water Heater, Electric Oven, Gas Range, Plumbed For Ice Maker
- Laundry: Electric Dryer Hookup
Features
- High Ceilings, Other, Quartz Counters, Stone Counters, Cable TV, Vaulted Ceiling(s), Ceiling Fan(s)
- Flooring: Carpet, Tile
- Windows: Vinyl, Insulated Windows
- Basement: None
- Has fireplace: No
Interior area
- Total structure area: 1,831
- Total interior livable area: 1,831 sqft
Property
Parking
- Total spaces: 2
- Parking features: Attached, Garage
- Attached garage spaces: 2
Features
- Levels: One
- Stories: 1
- Patio & porch: Covered, Patio, Porch
- Exterior features: Concrete Driveway, Landscaping
- Pool features: None
- Fencing: None
Lot
- Size: 0.45 Acres
- Features: None
Details
- Additional structures: None
Construction
Type & style
- Home type: SingleFamily
- Architectural style: Contemporary
- Property subtype: Single Family Residence
Materials
- Brick, Stone, Wood Frame
- Foundation: Slab
- Roof: Asphalt,Fiberglass
Condition
- New construction: Yes
- Year built: 2024
Details
- Builder name: D.R. Horton
Utilities & green energy
- Sewer: Rural
- Water: Public
- Utilities for property: Cable Available, Electricity Available, Natural Gas Available, Phone Available, Water Available
Green energy
- Energy efficient items: Appliances, HVAC, Insulation, Other, Windows
Community & HOA
Community
- Features: Sidewalks
- Security: No Safety Shelter, Smoke Detector(s)
- Subdivision: Haikey Creek Estates
HOA
- Has HOA: Yes
- Amenities included: Clubhouse, Other, Park, Pool
- HOA fee: $550 annually
Location
- Region: Broken Arrow
Financial & listing details
- Price per square foot: $176/sqft
- Date on market: 2/6/2025
- Listing terms: Conventional,FHA,VA Loan
About the community
Welcome to Haikey Creek Estates, a premier new home community in Bixby, Oklahoma, perfectly situated in a prime location north of the river. This family-friendly community offers convenient access to top-rated Bixby schools, making it ideal for those seeking quality education for their children. Choose from five thoughtfully designed floor plans featuring 4 to 5 bedrooms and up to 3 baths, all affordably priced to fit your budget.
Haikey Creek Estates blends comfort and style with modern amenities like smart home features, ensuring a seamless living experience. Residents can enjoy outdoor fun and relaxation with a community playground that's perfect for kids and families alike. Whether you're a first-time homebuyer or looking to upgrade, our variety of layouts cater to diverse lifestyles and preferences.
Don't miss out on the opportunity to be part of this vibrant community! Contact us today to sign up for VIP updates and schedule a tour of Haikey Creek Estates. Discover your dream home in Bixby and experience the perfect balance of convenience, affordability, and a welcoming neighborhood atmosphere.
Source: DR Horton

