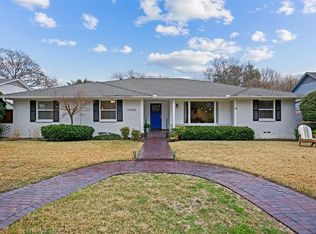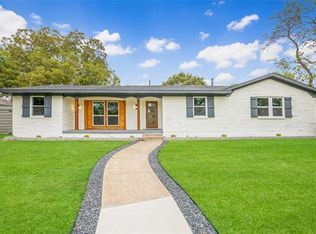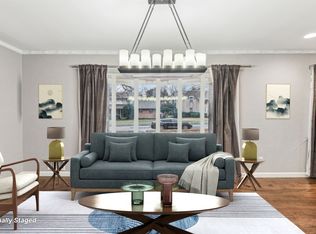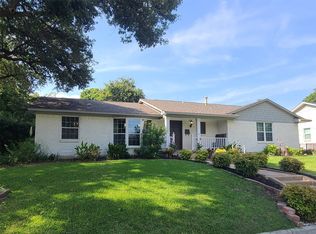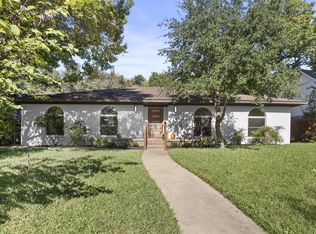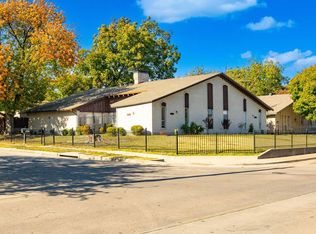Discover your dream home in an extraordinary neighborhood where comfort meets convenience. This spacious sanctuary features an open floor plan that flows beautifully, complemented by a versatile bonus room, perfect for transforming into your personal retreat or primary bedroom. Imagine hosting gatherings in your private backyard, basking in the warm glow of abundant natural light, creating unforgettable memories both indoors and out! This remarkable residence is ideally positioned across from schools and parks, with restaurants, shopping, and highways just moments away. Embrace the lifestyle you deserve with an effortless commute to downtown; let your journey begin here, and schedule your exclusive tour today!
For sale
Price cut: $20K (11/19)
$505,000
13460 Mill Grove Ln, Dallas, TX 75240
5beds
2,795sqft
Est.:
Single Family Residence
Built in 1965
10,149.48 Square Feet Lot
$-- Zestimate®
$181/sqft
$-- HOA
What's special
Private backyardOpen floor planAbundant natural lightVersatile bonus room
- 300 days |
- 778 |
- 42 |
Zillow last checked: 8 hours ago
Listing updated: November 19, 2025 at 10:58am
Listed by:
Daniel Cline 0729312 512-550-0139,
Keller Williams Realty 512-448-4111
Source: NTREIS,MLS#: 20838108
Tour with a local agent
Facts & features
Interior
Bedrooms & bathrooms
- Bedrooms: 5
- Bathrooms: 3
- Full bathrooms: 2
- 1/2 bathrooms: 1
Primary bedroom
- Level: First
- Dimensions: 17 x 13
Bedroom
- Level: Second
- Dimensions: 17 x 10
Bedroom
- Level: Second
- Dimensions: 17 x 10
Bedroom
- Level: Second
- Dimensions: 14 x 12
Bedroom
- Level: Second
- Dimensions: 14 x 14
Breakfast room nook
- Level: First
- Dimensions: 10 x 8
Dining room
- Level: First
- Dimensions: 15 x 9
Other
- Level: First
- Dimensions: 0 x 0
Other
- Level: Second
- Dimensions: 0 x 0
Half bath
- Level: First
- Dimensions: 0 x 0
Kitchen
- Level: First
- Dimensions: 12 x 10
Living room
- Level: First
- Dimensions: 14 x 23
Living room
- Level: Second
- Dimensions: 18 x 11
Living room
- Level: First
- Dimensions: 22 x 13
Utility room
- Level: First
- Dimensions: 10 x 8
Heating
- Central, Natural Gas
Cooling
- Central Air, Electric
Appliances
- Included: Dishwasher, Disposal, Microwave, Refrigerator
Features
- Other
- Has basement: No
- Has fireplace: No
Interior area
- Total interior livable area: 2,795 sqft
Video & virtual tour
Property
Parking
- Total spaces: 2
- Parking features: Door-Single
- Attached garage spaces: 2
Features
- Levels: Two
- Stories: 2
- Pool features: None
Lot
- Size: 10,149.48 Square Feet
Details
- Parcel number: 00000740323000000
Construction
Type & style
- Home type: SingleFamily
- Architectural style: Detached
- Property subtype: Single Family Residence
Condition
- Year built: 1965
Utilities & green energy
- Sewer: Public Sewer
- Water: Public
- Utilities for property: Sewer Available, Water Available
Community & HOA
Community
- Subdivision: Hillcrest Homes Add
HOA
- Has HOA: No
Location
- Region: Dallas
Financial & listing details
- Price per square foot: $181/sqft
- Tax assessed value: $455,640
- Annual tax amount: $10,676
- Date on market: 2/16/2025
- Cumulative days on market: 299 days
Estimated market value
Not available
Estimated sales range
Not available
$3,892/mo
Price history
Price history
| Date | Event | Price |
|---|---|---|
| 11/19/2025 | Price change | $505,000-3.8%$181/sqft |
Source: NTREIS #20838108 Report a problem | ||
| 10/29/2025 | Price change | $525,000-4.5%$188/sqft |
Source: NTREIS #20838108 Report a problem | ||
| 5/10/2025 | Price change | $550,000-0.9%$197/sqft |
Source: NTREIS #20838108 Report a problem | ||
| 4/22/2025 | Price change | $555,000-1.8%$199/sqft |
Source: NTREIS #20838108 Report a problem | ||
| 4/4/2025 | Price change | $565,000-1.7%$202/sqft |
Source: NTREIS #20838108 Report a problem | ||
Public tax history
Public tax history
| Year | Property taxes | Tax assessment |
|---|---|---|
| 2024 | $5,640 +2.6% | $455,640 +6.2% |
| 2023 | $5,496 -3.4% | $429,080 |
| 2022 | $5,687 +37.4% | $429,080 +44.1% |
Find assessor info on the county website
BuyAbility℠ payment
Est. payment
$3,303/mo
Principal & interest
$2474
Property taxes
$652
Home insurance
$177
Climate risks
Neighborhood: 75240
Nearby schools
GreatSchools rating
- 5/10Northwood Hills Elementary SchoolGrades: K-6Distance: 1 mi
- 6/10Westwood Math Science Leadership MGrades: 7-8Distance: 2 mi
- 7/10Richardson High SchoolGrades: 9-12Distance: 1.6 mi
Schools provided by the listing agent
- Elementary: Spring Valley
- High: Richardson
- District: Richardson ISD
Source: NTREIS. This data may not be complete. We recommend contacting the local school district to confirm school assignments for this home.
- Loading
- Loading
