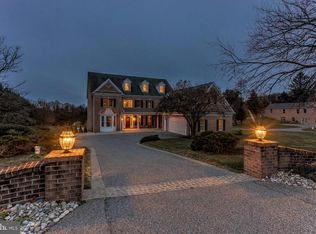This large, all-brick custom-built colonial on 2.86 manicured acres sits on a quiet street with scenic horse farm views just minutes from Jarrettsville/Four Corners. Uniquely designed by Handcraft Homes the home has many special features including a living room with cathedral ceiling and Rumford-style fireplace, large kitchen with expansive views, private master suite wing, and clubroom with complete bar ' perfect for hosting game day or billiard tournaments! This is single-story living at its best with 6BR and 4BA and many spaces that can be configured to any lifestyle. An L-shaped covered porch with fireplace has lovely views to the fenced backyard and farms beyond, and there's extent plumbing for a pool. A large suite at ground level with a separate driveway, garage and entrance is perfect for running a home business or as an in-law/au pair suite. Additional separate garage/barn with own driveway. Plenty of space, tons of storage, impeccable quality construction ---a slice of country living near the heart of Phoenix.
This property is off market, which means it's not currently listed for sale or rent on Zillow. This may be different from what's available on other websites or public sources.

