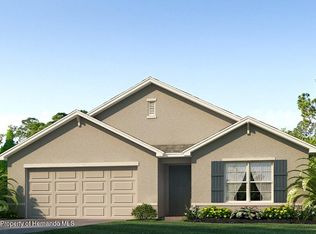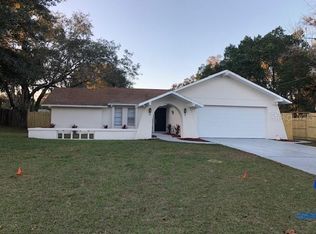Sold for $300,000 on 04/20/23
$300,000
13460 Amanda Ave, Spring Hill, FL 34609
3beds
1,601sqft
Single Family Residence
Built in 2005
10,018.8 Square Feet Lot
$305,700 Zestimate®
$187/sqft
$1,941 Estimated rent
Home value
$305,700
$290,000 - $321,000
$1,941/mo
Zestimate® history
Loading...
Owner options
Explore your selling options
What's special
Come view this spacious 3 Bed 2 Bath home! The split floor plan flows into a bonus family room that's perfect for entertaining. The Master suite offers large closet spaces and bathroom with walk in shower. Nice open kitchen with plenty of storage. Laundry room leads out to the 2 car garage. Backyard features vinyl privacy fencing and utility shed for additional storage. Septic drain field was replaced 11/22. Conveniently located in desirable 34609 zip code. 3 miles from the Suncoast Parkway and just minutes away from shopping, dining, and recreational activities. Seller is offering a 1 year Home Shield warranty with purchase. Don't miss out, call for your showing today!!!
Zillow last checked: 8 hours ago
Listing updated: November 15, 2024 at 07:28pm
Listed by:
Robert Crowe 352-942-3660,
Century 21 Alliance Realty
Bought with:
Robert Crowe, 3536654
Century 21 Alliance Realty
Source: HCMLS,MLS#: 2229663
Facts & features
Interior
Bedrooms & bathrooms
- Bedrooms: 3
- Bathrooms: 2
- Full bathrooms: 2
Primary bedroom
- Area: 160
- Dimensions: 16x10
Primary bedroom
- Area: 160
- Dimensions: 16x10
Bedroom 2
- Area: 99
- Dimensions: 9x11
Bedroom 2
- Area: 99
- Dimensions: 9x11
Bedroom 3
- Area: 99
- Dimensions: 9x11
Bedroom 3
- Area: 99
- Dimensions: 9x11
Dining room
- Area: 108
- Dimensions: 9x12
Dining room
- Area: 108
- Dimensions: 9x12
Family room
- Area: 221
- Dimensions: 13x17
Family room
- Area: 221
- Dimensions: 13x17
Kitchen
- Description: Eat-in Kitchen
Kitchen
- Area: 80
- Dimensions: 8x10
Kitchen
- Description: Eat-in Kitchen
Kitchen
- Area: 80
- Dimensions: 8x10
Living room
- Area: 270
- Dimensions: 18x15
Living room
- Area: 270
- Dimensions: 18x15
Heating
- Central, Electric
Cooling
- Central Air, Electric
Appliances
- Included: Dishwasher, Electric Oven, Microwave, Refrigerator
Features
- Ceiling Fan(s), Open Floorplan, Primary Bathroom - Shower No Tub, Vaulted Ceiling(s), Walk-In Closet(s), Split Plan
- Flooring: Carpet, Laminate, Tile, Wood
- Has fireplace: No
Interior area
- Total structure area: 1,601
- Total interior livable area: 1,601 sqft
Property
Parking
- Total spaces: 2
- Parking features: Attached, Garage Door Opener
- Attached garage spaces: 2
Features
- Stories: 1
- Patio & porch: Patio
- Fencing: Privacy,Vinyl
Lot
- Size: 10,018 sqft
- Dimensions: 80 x 125
Details
- Additional structures: Shed(s)
- Parcel number: R32 323 17 5120 0752 0030
- Zoning: PDP
- Zoning description: Planned Development Project
Construction
Type & style
- Home type: SingleFamily
- Architectural style: Contemporary
- Property subtype: Single Family Residence
Materials
- Block, Concrete, Stucco
Condition
- Fixer
- New construction: No
- Year built: 2005
Utilities & green energy
- Electric: 220 Volts
- Sewer: Private Sewer
- Water: Public
- Utilities for property: Cable Available
Community & neighborhood
Security
- Security features: Smoke Detector(s)
Location
- Region: Spring Hill
- Subdivision: Spring Hill Unit 12
Other
Other facts
- Listing terms: Cash,Conventional
- Road surface type: Paved
Price history
| Date | Event | Price |
|---|---|---|
| 4/20/2023 | Sold | $300,000+0%$187/sqft |
Source: | ||
| 3/6/2023 | Pending sale | $299,900$187/sqft |
Source: | ||
| 1/26/2023 | Listed for sale | $299,900+195.5%$187/sqft |
Source: | ||
| 2/14/2014 | Sold | $101,500-6.9%$63/sqft |
Source: | ||
| 12/27/2013 | Listed for sale | $109,000+68.2%$68/sqft |
Source: Tropic Shores Realty #W7535332 | ||
Public tax history
| Year | Property taxes | Tax assessment |
|---|---|---|
| 2024 | $3,712 +148.7% | $243,554 +139.4% |
| 2023 | $1,493 +1.7% | $101,740 +3% |
| 2022 | $1,468 +1% | $98,777 +3% |
Find assessor info on the county website
Neighborhood: 34609
Nearby schools
GreatSchools rating
- 4/10John D. Floyd Elementary SchoolGrades: PK-5Distance: 1.7 mi
- 5/10Powell Middle SchoolGrades: 6-8Distance: 2.4 mi
- 2/10Central High SchoolGrades: 9-12Distance: 7.4 mi
Schools provided by the listing agent
- Elementary: Suncoast
- Middle: Powell
- High: Springstead
Source: HCMLS. This data may not be complete. We recommend contacting the local school district to confirm school assignments for this home.
Get a cash offer in 3 minutes
Find out how much your home could sell for in as little as 3 minutes with a no-obligation cash offer.
Estimated market value
$305,700
Get a cash offer in 3 minutes
Find out how much your home could sell for in as little as 3 minutes with a no-obligation cash offer.
Estimated market value
$305,700

