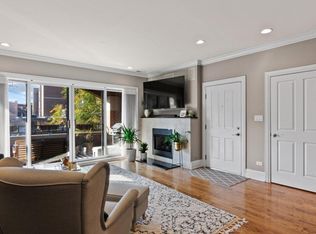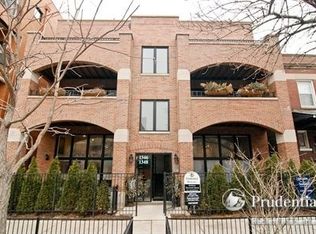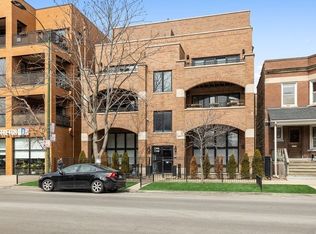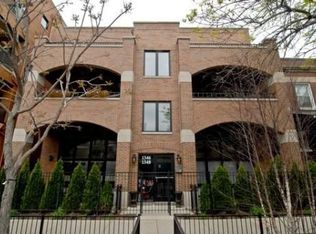Closed
$950,000
1346 W Addison St #1E, Chicago, IL 60613
3beds
2,800sqft
Condominium, Duplex, Single Family Residence
Built in 2007
-- sqft lot
$959,200 Zestimate®
$339/sqft
$6,914 Estimated rent
Home value
$959,200
$863,000 - $1.06M
$6,914/mo
Zestimate® history
Loading...
Owner options
Explore your selling options
What's special
Situated in the heart of the Southport Corridor in the Blaine School District, this all-brick, extra-wide duplex down radiates warmth and light. The chef's kitchen features Wolf and Sub-Zero appliances with oversized quartzite countertops, large island, and 42" custom cabinets. A built-in desk accentuates the space. The south-facing, extra-wide living and dining rooms are perfect for entertaining and relaxing. The exquisite primary suite features a dual vanity, jetted tub, sizable steam shower, and a separate water closet. A large walk-in closet, custom shades, and a balcony complete the suite. One additional bedroom and a second spa-like full bath finish the main level. The expansive lower level boasts high ceilings, heated floors, fireplace, an incredible family room, a versatile game space, and a custom stone wet bar. You'll also find an additional bedroom and the 3rd well-appointed full bath. Ample storage and a side-by-side washer/dryer on this level. Enjoy outdoor living on the impressive private garage roof deck and front patio. Attached garage parking, custom millwork, and luxury finishes round out this exceptional home! Experience the energy of the Southport Corridor and enjoy all the boutiques, restaurants, shops, and more! Grocery stores and the brown line are walking distance as well. Truly,an incredible place to live!
Zillow last checked: 8 hours ago
Listing updated: June 20, 2025 at 01:31am
Listing courtesy of:
Randy Nasatir 773-851-5117,
@properties Christie's International Real Estate,
Jeremy Steward 517-667-6989,
@properties Christie's International Real Estate
Bought with:
Sarah Valle
Jameson Sotheby's Intl Realty
Source: MRED as distributed by MLS GRID,MLS#: 12325143
Facts & features
Interior
Bedrooms & bathrooms
- Bedrooms: 3
- Bathrooms: 3
- Full bathrooms: 3
Primary bedroom
- Features: Flooring (Hardwood), Window Treatments (Blinds, Shades), Bathroom (Full)
- Level: Main
- Area: 340 Square Feet
- Dimensions: 20X17
Bedroom 2
- Features: Flooring (Hardwood), Window Treatments (Blinds, Shades)
- Level: Main
- Area: 130 Square Feet
- Dimensions: 10X13
Bedroom 3
- Features: Flooring (Carpet), Window Treatments (Blinds, Shades)
- Level: Lower
- Area: 156 Square Feet
- Dimensions: 13X12
Balcony porch lanai
- Level: Main
- Area: 136 Square Feet
- Dimensions: 8X17
Deck
- Level: Main
- Area: 352 Square Feet
- Dimensions: 22X16
Dining room
- Features: Flooring (Hardwood), Window Treatments (Blinds, Shades)
- Level: Main
- Area: 198 Square Feet
- Dimensions: 11X18
Family room
- Features: Flooring (Carpet), Window Treatments (Blinds, Shades)
- Level: Lower
- Area: 510 Square Feet
- Dimensions: 30X17
Kitchen
- Features: Kitchen (Eating Area-Table Space, Island, Pantry-Closet), Flooring (Hardwood), Window Treatments (Blinds, Shades)
- Level: Main
- Area: 180 Square Feet
- Dimensions: 9X20
Laundry
- Features: Flooring (Ceramic Tile)
- Level: Lower
- Area: 24 Square Feet
- Dimensions: 6X4
Living room
- Features: Flooring (Hardwood), Window Treatments (Blinds, Shades)
- Level: Main
- Area: 280 Square Feet
- Dimensions: 14X20
Heating
- Natural Gas, Forced Air, Radiant Floor
Cooling
- Central Air
Appliances
- Included: Range, Microwave, Dishwasher, High End Refrigerator, Bar Fridge, Washer, Dryer, Disposal, Stainless Steel Appliance(s), Wine Refrigerator, Humidifier
- Laundry: Washer Hookup, In Unit, Laundry Closet
Features
- Wet Bar, Storage
- Flooring: Hardwood
- Windows: Screens
- Basement: Finished,Exterior Entry,Full
- Number of fireplaces: 1
- Fireplace features: Gas Log, Gas Starter, Family Room, Basement
- Common walls with other units/homes: End Unit
Interior area
- Total structure area: 0
- Total interior livable area: 2,800 sqft
Property
Parking
- Total spaces: 1
- Parking features: Off Alley, Garage Door Opener, Heated Garage, On Site, Garage Owned, Attached, Garage
- Attached garage spaces: 1
- Has uncovered spaces: Yes
Accessibility
- Accessibility features: No Disability Access
Features
- Patio & porch: Roof Deck, Deck
- Exterior features: Balcony
- Has spa: Yes
- Spa features: Indoor Hot Tub
Details
- Parcel number: 14201230511001
- Special conditions: List Broker Must Accompany
- Other equipment: Intercom, Ceiling Fan(s), Sump Pump
Construction
Type & style
- Home type: Condo
- Property subtype: Condominium, Duplex, Single Family Residence
Materials
- Brick
Condition
- New construction: No
- Year built: 2007
Utilities & green energy
- Sewer: Public Sewer
- Water: Lake Michigan
Community & neighborhood
Security
- Security features: Carbon Monoxide Detector(s)
Location
- Region: Chicago
HOA & financial
HOA
- Has HOA: Yes
- HOA fee: $500 monthly
- Amenities included: Storage, Security Door Lock(s)
- Services included: Water, Parking, Insurance, Exterior Maintenance, Lawn Care, Scavenger, Snow Removal
Other
Other facts
- Listing terms: Cash
- Ownership: Condo
Price history
| Date | Event | Price |
|---|---|---|
| 6/18/2025 | Sold | $950,000+8.1%$339/sqft |
Source: | ||
| 4/4/2025 | Contingent | $879,000$314/sqft |
Source: | ||
| 4/1/2025 | Listed for sale | $879,000+25.4%$314/sqft |
Source: | ||
| 7/1/2011 | Sold | $701,000-3.3%$250/sqft |
Source: | ||
| 5/26/2011 | Pending sale | $724,900$259/sqft |
Source: 425 W NORTH AVE #07704349 Report a problem | ||
Public tax history
| Year | Property taxes | Tax assessment |
|---|---|---|
| 2023 | $15,579 +2.6% | $73,839 |
| 2022 | $15,187 -5.6% | $73,839 -7.7% |
| 2021 | $16,087 +18.5% | $79,999 +31.3% |
Find assessor info on the county website
Neighborhood: Lake View
Nearby schools
GreatSchools rating
- 8/10Blaine Elementary SchoolGrades: PK-8Distance: 0.3 mi
- 3/10Lake View High SchoolGrades: 9-12Distance: 0.6 mi
Schools provided by the listing agent
- Elementary: Blaine Elementary School
- High: Lake View High School
- District: 299
Source: MRED as distributed by MLS GRID. This data may not be complete. We recommend contacting the local school district to confirm school assignments for this home.
Get a cash offer in 3 minutes
Find out how much your home could sell for in as little as 3 minutes with a no-obligation cash offer.
Estimated market value$959,200
Get a cash offer in 3 minutes
Find out how much your home could sell for in as little as 3 minutes with a no-obligation cash offer.
Estimated market value
$959,200



