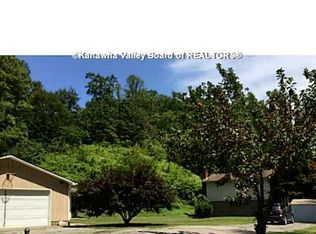Sold for $106,000
$106,000
1346 Toneys Branch Rd, Bloomingrose, WV 25024
3beds
1,145sqft
Manufactured Home, Single Family Residence
Built in 2001
0.32 Acres Lot
$117,500 Zestimate®
$93/sqft
$1,181 Estimated rent
Home value
$117,500
Estimated sales range
Not available
$1,181/mo
Zestimate® history
Loading...
Owner options
Explore your selling options
What's special
Lovely, manufactured home on permanent foundation very clean and well-kept situated on a flat lot in a country setting. Wonderful floor plan with formal dining & living areas open to the gallery style kitchen. Home is move in ready and will qualify for various loan types. The large yard is perfect for gardening, a pool, or expanding the home. Driveway is paved with plenty of parking including a nice carport. Priced to sell quickly!
Zillow last checked: 8 hours ago
Listing updated: April 29, 2024 at 08:11am
Listed by:
Crystal Reeves,
ERA Property Elite 681-265-9100
Bought with:
Crystal Reeves, 0028485
ERA Property Elite
Source: KVBR,MLS#: 270987 Originating MLS: Kanawha Valley Board of REALTORS
Originating MLS: Kanawha Valley Board of REALTORS
Facts & features
Interior
Bedrooms & bathrooms
- Bedrooms: 3
- Bathrooms: 2
- Full bathrooms: 2
Primary bedroom
- Description: Primary Bedroom
- Level: Main
- Dimensions: 12.6x13.3
Bedroom 2
- Description: Bedroom 2
- Level: Main
- Dimensions: 9.8x9.2
Bedroom 3
- Description: Bedroom 3
- Level: Main
- Dimensions: 12.8x9
Dining room
- Description: Dining Room
- Level: Main
- Dimensions: 11.10x10.3
Kitchen
- Description: Kitchen
- Level: Main
- Dimensions: 12.5x8.7
Living room
- Description: Living Room
- Level: Main
- Dimensions: 13.2x17.4
Other
- Description: Other
- Level: Main
- Dimensions: 9.9x7.10
Other
- Description: Other
- Level: Main
- Dimensions: 7.5x9.4
Other
- Description: Other
- Level: Main
- Dimensions: 3.10x23.10
Other
- Description: Other
- Level: Main
- Dimensions: 7.5x4.6
Other
- Description: Other
- Level: Main
- Dimensions: 2.7x4.3
Utility room
- Description: Utility Room
- Level: Main
- Dimensions: 7.5x5.7
Heating
- Electric, Forced Air, Wall Furnace
Cooling
- Electric
Appliances
- Included: Dishwasher, Electric Range, Microwave, Refrigerator
Features
- Separate/Formal Dining Room
- Flooring: Carpet, Laminate, Other
- Windows: Insulated Windows
- Basement: None
- Has fireplace: No
Interior area
- Total interior livable area: 1,145 sqft
Property
Parking
- Parking features: Carport
- Has carport: Yes
Features
- Patio & porch: Deck, Porch
- Exterior features: Deck, Porch, Storage
Lot
- Size: 0.32 Acres
Details
- Additional structures: Storage
- Parcel number: 060004011700000000
Construction
Type & style
- Home type: MobileManufactured
- Architectural style: Manufactured Home
- Property subtype: Manufactured Home, Single Family Residence
Materials
- Vinyl Siding
- Roof: Composition,Shingle
Condition
- Year built: 2001
Utilities & green energy
- Sewer: Septic Tank
- Water: Public
Community & neighborhood
Security
- Security features: Security System, Smoke Detector(s)
Location
- Region: Bloomingrose
- Subdivision: Na
Price history
| Date | Event | Price |
|---|---|---|
| 4/26/2024 | Sold | $106,000+6.1%$93/sqft |
Source: | ||
| 3/12/2024 | Pending sale | $99,900$87/sqft |
Source: | ||
| 2/29/2024 | Listed for sale | $99,900+613.6%$87/sqft |
Source: | ||
| 4/9/1990 | Sold | $14,000$12/sqft |
Source: Agent Provided Report a problem | ||
Public tax history
| Year | Property taxes | Tax assessment |
|---|---|---|
| 2025 | $758 +515.1% | $60,550 +102.2% |
| 2024 | $123 +215.8% | $29,950 +29.6% |
| 2023 | $39 -14.2% | $23,110 -2% |
Find assessor info on the county website
Neighborhood: 25024
Nearby schools
GreatSchools rating
- 8/10Sherman Elementary SchoolGrades: PK-5Distance: 1.4 mi
- 5/10Sherman Junior High SchoolGrades: 6-8Distance: 2.3 mi
- 5/10Sherman High SchoolGrades: 9-12Distance: 2.4 mi
Schools provided by the listing agent
- Elementary: Sherman
- Middle: Sherman
- High: Sherman
Source: KVBR. This data may not be complete. We recommend contacting the local school district to confirm school assignments for this home.
