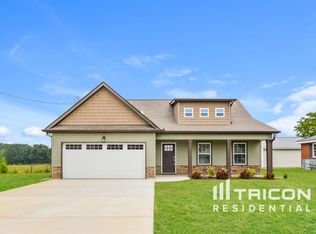Closed
$340,000
1346 Taylor Town Rd, White Bluff, TN 37187
3beds
1,456sqft
Single Family Residence, Residential
Built in 2020
0.39 Acres Lot
$339,400 Zestimate®
$234/sqft
$1,904 Estimated rent
Home value
$339,400
$312,000 - $370,000
$1,904/mo
Zestimate® history
Loading...
Owner options
Explore your selling options
What's special
BRING ALL OFFERS! Beautiful ALL ONE LEVEL, MOVE-IN READY home with a 2 car garage + extra parking, 3 bedrooms, 2 full baths. Super Functional, Open Floor Plan. Stainless Kitchen Appliances & Built-In Pantry Cabinet; Granite Tops in Kitchen & Both Baths; Oil Rubbed Bronze Hardware Throughout; Custom VENTED Gas Log Fireplace. Durable, Easy-to-maintain LVP flooring (NO CARPET)! Generous Master with Spacious Walk-In Closet, Oversized Tiled Shower & Make-up Vanity; Rocking Chair Front Porch. Nice deck for cookouts, entertaining & relaxing. Super TALL Crawl Space with Double Walk-In Height Pedestrian Doors Offers a TON of Easy-to-Access Storage & Great Parking Area for a Riding Mower. Beautiful Rolling Lot that Backs to Trees. $0 DOWN PAYMENT OPTION (USDA ELIGIBLE)! SELLER WILL ASSIST WITH BUYER CLOSING COSTS AND/OR INTEREST RATE BUY-DOWN! The Great Room Bookcases & Garage Fridge remain!
Zillow last checked: 8 hours ago
Listing updated: December 18, 2025 at 10:59pm
Listing Provided by:
Denise Delozier 615-500-7082,
Reliant Realty ERA Powered
Bought with:
Katee McDuffie, 375655
Keller Williams Realty Clarksville
Source: RealTracs MLS as distributed by MLS GRID,MLS#: 2867640
Facts & features
Interior
Bedrooms & bathrooms
- Bedrooms: 3
- Bathrooms: 2
- Full bathrooms: 2
- Main level bedrooms: 3
Heating
- Central, Electric
Cooling
- Central Air, Electric
Appliances
- Included: Electric Oven, Electric Range, Dishwasher, Microwave, Refrigerator, Stainless Steel Appliance(s)
- Laundry: Electric Dryer Hookup, Washer Hookup
Features
- Bookcases, Ceiling Fan(s), Extra Closets, High Ceilings, Open Floorplan, Pantry, Walk-In Closet(s), High Speed Internet
- Flooring: Vinyl
- Basement: None,Crawl Space
- Number of fireplaces: 1
- Fireplace features: Gas
Interior area
- Total structure area: 1,456
- Total interior livable area: 1,456 sqft
- Finished area above ground: 1,456
Property
Parking
- Total spaces: 6
- Parking features: Garage Door Opener, Garage Faces Front, Concrete
- Attached garage spaces: 2
- Uncovered spaces: 4
Accessibility
- Accessibility features: Accessible Entrance
Features
- Levels: One
- Stories: 1
- Patio & porch: Porch, Covered, Deck
Lot
- Size: 0.39 Acres
Details
- Parcel number: 096B A 00600 000
- Special conditions: Standard
Construction
Type & style
- Home type: SingleFamily
- Architectural style: Traditional
- Property subtype: Single Family Residence, Residential
Materials
- Stone, Vinyl Siding
- Roof: Asphalt
Condition
- New construction: No
- Year built: 2020
Utilities & green energy
- Sewer: Public Sewer
- Water: Public
- Utilities for property: Electricity Available, Water Available, Cable Connected
Community & neighborhood
Security
- Security features: Smoke Detector(s)
Location
- Region: White Bluff
- Subdivision: Taylor Town Rd Estates Phase 1
Price history
| Date | Event | Price |
|---|---|---|
| 12/18/2025 | Sold | $340,000-9.3%$234/sqft |
Source: | ||
| 11/19/2025 | Contingent | $375,000$258/sqft |
Source: | ||
| 7/24/2025 | Price change | $375,000-4.8%$258/sqft |
Source: | ||
| 7/11/2025 | Price change | $394,000-0.3%$271/sqft |
Source: | ||
| 6/5/2025 | Price change | $395,000-1.3%$271/sqft |
Source: | ||
Public tax history
| Year | Property taxes | Tax assessment |
|---|---|---|
| 2025 | $2,121 | $92,625 |
| 2024 | $2,121 +23.5% | $92,625 +59.1% |
| 2023 | $1,718 | $58,225 |
Find assessor info on the county website
Neighborhood: 37187
Nearby schools
GreatSchools rating
- 7/10White Bluff Elementary SchoolGrades: PK-5Distance: 0.3 mi
- 6/10W James Middle SchoolGrades: 6-8Distance: 0.9 mi
- 5/10Creek Wood High SchoolGrades: 9-12Distance: 4.6 mi
Schools provided by the listing agent
- Elementary: White Bluff Elementary
- Middle: W James Middle School
- High: Creek Wood High School
Source: RealTracs MLS as distributed by MLS GRID. This data may not be complete. We recommend contacting the local school district to confirm school assignments for this home.
Get a cash offer in 3 minutes
Find out how much your home could sell for in as little as 3 minutes with a no-obligation cash offer.
Estimated market value$339,400
Get a cash offer in 3 minutes
Find out how much your home could sell for in as little as 3 minutes with a no-obligation cash offer.
Estimated market value
$339,400
