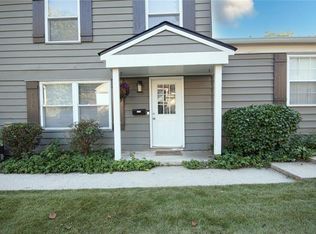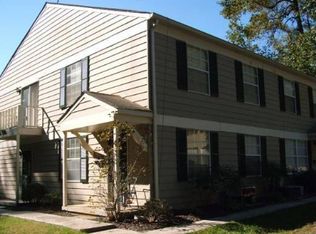Closed
$181,000
1346 Surrey Ln SW, Marietta, GA 30008
2beds
810sqft
Condominium, Residential
Built in 1973
-- sqft lot
$168,700 Zestimate®
$223/sqft
$1,230 Estimated rent
Home value
$168,700
$159,000 - $179,000
$1,230/mo
Zestimate® history
Loading...
Owner options
Explore your selling options
What's special
Seeking easy living? Discover this unique, step-less, one-level, private end-unit home, surrounded by mature trees ideal for walks. Its open floor plan is fresh and clean, requiring no extra work. Enjoy semi-secluded views of the green space from your living room and front porch. Call for a list of recent updates and learn about a special parking feature that adds value to this home.
Zillow last checked: 8 hours ago
Listing updated: February 20, 2024 at 10:53pm
Listing Provided by:
BILLY HOWARD,
Keller Williams Realty Atl Perimeter
Bought with:
India Johnson, 410146
Harry Norman Realtors
Source: FMLS GA,MLS#: 7308390
Facts & features
Interior
Bedrooms & bathrooms
- Bedrooms: 2
- Bathrooms: 1
- Full bathrooms: 1
- Main level bathrooms: 1
- Main level bedrooms: 2
Primary bedroom
- Features: Master on Main, Split Bedroom Plan
- Level: Master on Main, Split Bedroom Plan
Bedroom
- Features: Master on Main, Split Bedroom Plan
Primary bathroom
- Features: None
Dining room
- Features: Open Concept
Kitchen
- Features: Breakfast Bar, Cabinets White, Stone Counters, View to Family Room
Heating
- Forced Air, Natural Gas
Cooling
- Ceiling Fan(s), Central Air, Electric
Appliances
- Included: Dishwasher, Electric Range, ENERGY STAR Qualified Appliances, Gas Water Heater, Microwave, Refrigerator, Self Cleaning Oven
- Laundry: In Kitchen, Main Level
Features
- High Speed Internet, Walk-In Closet(s)
- Flooring: Ceramic Tile, Laminate, Vinyl
- Windows: Double Pane Windows, Insulated Windows, Window Treatments
- Basement: None
- Has fireplace: No
- Fireplace features: None
- Common walls with other units/homes: End Unit
Interior area
- Total structure area: 810
- Total interior livable area: 810 sqft
- Finished area above ground: 810
- Finished area below ground: 0
Property
Parking
- Total spaces: 2
- Parking features: Drive Under Main Level, Garage, Garage Door Opener, Garage Faces Side, Parking Lot
- Attached garage spaces: 1
Accessibility
- Accessibility features: None
Features
- Levels: One
- Stories: 1
- Patio & porch: Front Porch
- Exterior features: None
- Pool features: None
- Spa features: None
- Fencing: None
- Has view: Yes
- View description: Trees/Woods
- Waterfront features: None
- Body of water: None
Lot
- Size: 2,700 sqft
- Dimensions: 1x1x1x1x
- Features: Front Yard, Landscaped, Level
Details
- Additional structures: None
- Parcel number: 17006500120
- Other equipment: None
- Horse amenities: None
Construction
Type & style
- Home type: Condo
- Architectural style: Traditional
- Property subtype: Condominium, Residential
- Attached to another structure: Yes
Materials
- Cement Siding, Frame
- Foundation: Slab
- Roof: Concrete,Shingle
Condition
- Resale
- New construction: No
- Year built: 1973
Details
- Warranty included: Yes
Utilities & green energy
- Electric: 110 Volts, 220 Volts in Laundry
- Sewer: Public Sewer
- Water: Public
- Utilities for property: Cable Available, Electricity Available, Natural Gas Available, Phone Available, Sewer Available, Underground Utilities, Water Available
Green energy
- Energy efficient items: None
- Energy generation: None
Community & neighborhood
Security
- Security features: Carbon Monoxide Detector(s), Smoke Detector(s)
Community
- Community features: Dog Park, Homeowners Assoc, Near Public Transport, Near Schools, Near Shopping, Near Trails/Greenway, Other
Location
- Region: Marietta
- Subdivision: Bellemeade Commons
HOA & financial
HOA
- Has HOA: Yes
- HOA fee: $272 monthly
- Services included: Insurance, Maintenance Structure, Maintenance Grounds, Pest Control, Sewer, Termite, Trash, Water
Other
Other facts
- Listing terms: Cash,Conventional,FHA,VA Loan,Other
- Ownership: Condominium
- Road surface type: None
Price history
| Date | Event | Price |
|---|---|---|
| 2/15/2024 | Sold | $181,000+0.6%$223/sqft |
Source: | ||
| 1/31/2024 | Pending sale | $179,900$222/sqft |
Source: | ||
| 11/30/2023 | Listed for sale | $179,900-10.1%$222/sqft |
Source: | ||
| 11/28/2023 | Listing removed | $200,000$247/sqft |
Source: | ||
| 10/31/2023 | Pending sale | $200,000$247/sqft |
Source: | ||
Public tax history
| Year | Property taxes | Tax assessment |
|---|---|---|
| 2024 | $2,104 +17.8% | $69,780 +17.8% |
| 2023 | $1,786 +16.1% | $59,232 +16.9% |
| 2022 | $1,538 +52.7% | $50,688 +52.7% |
Find assessor info on the county website
Neighborhood: 30008
Nearby schools
GreatSchools rating
- 7/10Cheatham Hill Elementary SchoolGrades: PK-5Distance: 2.8 mi
- 5/10Smitha Middle SchoolGrades: 6-8Distance: 3.1 mi
- 4/10Osborne High SchoolGrades: 9-12Distance: 1.9 mi
Schools provided by the listing agent
- Elementary: Cheatham Hill
- Middle: Smitha
- High: Osborne
Source: FMLS GA. This data may not be complete. We recommend contacting the local school district to confirm school assignments for this home.
Get a cash offer in 3 minutes
Find out how much your home could sell for in as little as 3 minutes with a no-obligation cash offer.
Estimated market value
$168,700
Get a cash offer in 3 minutes
Find out how much your home could sell for in as little as 3 minutes with a no-obligation cash offer.
Estimated market value
$168,700

