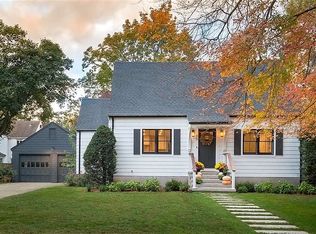Sold for $590,000
$590,000
1346 Stratfield Road, Fairfield, CT 06825
3beds
1,217sqft
Single Family Residence
Built in 1929
4,791.6 Square Feet Lot
$596,300 Zestimate®
$485/sqft
$4,040 Estimated rent
Home value
$596,300
$537,000 - $662,000
$4,040/mo
Zestimate® history
Loading...
Owner options
Explore your selling options
What's special
Step through the door and instantly feel the charm of 1346 Stratfield Road-a beautifully updated 3-bedroom, 1.5-bath Colonial. Renovated in 2020, this home combines classic charm with thoughtful, modern upgrades throughout. The main level features refinished hardwood floors, a bright, spacious white kitchen with granite countertops, a classic tile backsplash, and stainless steel appliances. The cozy living room offers a wood-burning fireplace, and the dining area is anchored by a light-filled bay window. Just off the back is a breezy three-season porch-perfect for morning coffee or evening unwinding. Upstairs, you'll find three spacious bedrooms and an updated full bathroom. Each level is equipped with ductless split air conditioning, and the home also offers gas heat for year-round comfort. The full basement and attic provides ample storage or future finishing potential. Outside, enjoy a private, fenced-in backyard, a detached one-car garage, and plenty of parking tucked away in the rear. Location is everything-and this one can't be beat. Just minutes to downtown Fairfield, Black Rock Turnpike, the Merritt Parkway, I-95, and Lake Mohegan. Fairfield's renowned amenities are all nearby: beautiful beaches, a town marina, golf courses, parks, shops, and two Metro-North train stations for easy commuting. Whether you're buying your first home, looking to simplify, or searching for a place with timeless character-this one checks all the boxes.
Zillow last checked: 8 hours ago
Listing updated: November 22, 2025 at 11:51am
Listed by:
Thomas Holleran (203)540-7200,
BHGRE Gaetano Marra Homes 203-627-8726
Bought with:
Annmarie Leonard, RES.0809891
William Pitt Sotheby's Int'l
Source: Smart MLS,MLS#: 24130882
Facts & features
Interior
Bedrooms & bathrooms
- Bedrooms: 3
- Bathrooms: 2
- Full bathrooms: 1
- 1/2 bathrooms: 1
Primary bedroom
- Features: Hardwood Floor
- Level: Upper
- Area: 140 Square Feet
- Dimensions: 10 x 14
Bedroom
- Features: Hardwood Floor
- Level: Upper
- Area: 140 Square Feet
- Dimensions: 14 x 10
Bedroom
- Level: Upper
- Area: 121 Square Feet
- Dimensions: 11 x 11
Bathroom
- Features: Tile Floor
- Level: Upper
Dining room
- Features: Bay/Bow Window, Hardwood Floor
- Level: Main
- Area: 156 Square Feet
- Dimensions: 12 x 13
Kitchen
- Features: Granite Counters, Hardwood Floor
- Level: Main
- Area: 156 Square Feet
- Dimensions: 12 x 13
Living room
- Features: Fireplace, Hardwood Floor
- Level: Main
- Area: 247 Square Feet
- Dimensions: 13 x 19
Heating
- Radiator, Natural Gas
Cooling
- Ductless
Appliances
- Included: Gas Range, Microwave, Refrigerator, Dishwasher, Washer, Dryer, Water Heater
- Laundry: Lower Level
Features
- Basement: Full,Unfinished,Concrete
- Attic: Pull Down Stairs
- Number of fireplaces: 1
Interior area
- Total structure area: 1,217
- Total interior livable area: 1,217 sqft
- Finished area above ground: 1,217
Property
Parking
- Parking features: None
Features
- Patio & porch: Screened, Porch
- Waterfront features: Beach Access
Lot
- Size: 4,791 sqft
- Features: Level
Details
- Parcel number: 117719
- Zoning: A
Construction
Type & style
- Home type: SingleFamily
- Architectural style: Cape Cod
- Property subtype: Single Family Residence
Materials
- Vinyl Siding
- Foundation: Concrete Perimeter
- Roof: Asphalt
Condition
- New construction: No
- Year built: 1929
Utilities & green energy
- Sewer: Public Sewer
- Water: Public
Community & neighborhood
Location
- Region: Fairfield
- Subdivision: Stratfield
Price history
| Date | Event | Price |
|---|---|---|
| 11/5/2025 | Sold | $590,000+7.3%$485/sqft |
Source: | ||
| 10/6/2025 | Pending sale | $550,000$452/sqft |
Source: | ||
| 10/3/2025 | Listed for sale | $550,000+14.6%$452/sqft |
Source: | ||
| 9/10/2022 | Listing removed | -- |
Source: | ||
| 9/9/2022 | Sold | $480,000-3.8%$394/sqft |
Source: | ||
Public tax history
| Year | Property taxes | Tax assessment |
|---|---|---|
| 2025 | $7,870 +1.8% | $277,200 |
| 2024 | $7,734 +1.4% | $277,200 |
| 2023 | $7,626 +8% | $277,200 +7% |
Find assessor info on the county website
Neighborhood: 06825
Nearby schools
GreatSchools rating
- 7/10Stratfield SchoolGrades: K-5Distance: 0.3 mi
- 7/10Tomlinson Middle SchoolGrades: 6-8Distance: 4 mi
- 9/10Fairfield Warde High SchoolGrades: 9-12Distance: 0.9 mi
Schools provided by the listing agent
- Elementary: Stratfield
- Middle: Tomlinson
- High: Fairfield Warde
Source: Smart MLS. This data may not be complete. We recommend contacting the local school district to confirm school assignments for this home.
Get pre-qualified for a loan
At Zillow Home Loans, we can pre-qualify you in as little as 5 minutes with no impact to your credit score.An equal housing lender. NMLS #10287.
Sell with ease on Zillow
Get a Zillow Showcase℠ listing at no additional cost and you could sell for —faster.
$596,300
2% more+$11,926
With Zillow Showcase(estimated)$608,226
