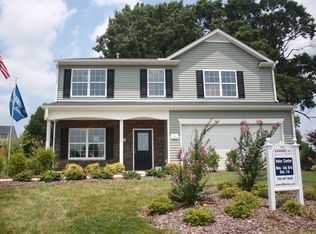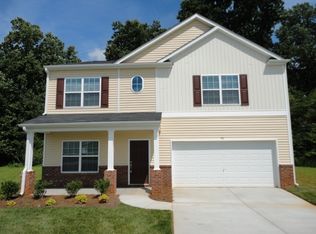This is the house that you have always driven by and wondered what it looked like on the inside. Now is your chance!!A gracious ranch home featuring a large living room, a tranquil sunporch, formal dining, and a relaxing den. The kitchen is strategically centered within the home and includes a beehive fireplace and a breakfast nook that has a garden view. Two bedrooms on the main level with a bathroom in between. The master is on the second floor with its own half bath and large closet. There are three Georgian style hand-laid paver patios on the back of the house featuring a fireplace, a water feature and an undercover seating area perfect for entertaining. There is a detached storage building on the property, that is heated and cooled that can be used as a shop or guest house. This home is full of charm and character. Minutes from shopping and town. Don't miss out on this beautiful home.
This property is off market, which means it's not currently listed for sale or rent on Zillow. This may be different from what's available on other websites or public sources.

