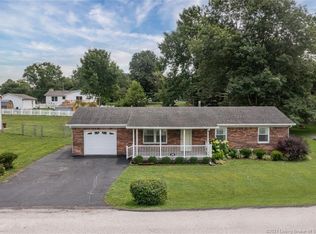Location, location, location. This ravishing 3 bed 1 & 1/2 bath home. Sits on 0.32-acre w/back yard fenced in. Located in a great community just minutes away from shopping centers, schools, and historical downtown Corydon. Bi-level home has been newly re-modeled w/ all new life proof flooring throughout, all walls freshly painted. Set foot in this splendid home walking up the steps to enter the open concept Living room/kitchen and dining area. Kitchen has an abundance of new cabinet space and all appliance stay. Windows galore for natural lighting. Full bath located on main level w/a double sinks. All bedrooms have large closets, with new light/ceiling fans. Take the steps leading from the front door to the lower level. Large room that can be used for : a rec room, spare bedroom, den, or an office. Also located on the lower level is the 1/2 bath with washer and dryer hookups. You can enter and exit the home from the lower level with access from the attached garage door.
This property is off market, which means it's not currently listed for sale or rent on Zillow. This may be different from what's available on other websites or public sources.

