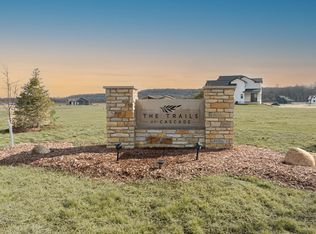Closed
$1,110,824
1346 Skyview Cir NW, Rochester, MN 55901
5beds
4,901sqft
Single Family Residence
Built in 2023
2 Acres Lot
$1,153,400 Zestimate®
$227/sqft
$4,807 Estimated rent
Home value
$1,153,400
$1.08M - $1.23M
$4,807/mo
Zestimate® history
Loading...
Owner options
Explore your selling options
What's special
Incredible custom new built on 2+ acres. Luxury and practicality abounds in this gorgeous presold home. 2 Master suites with one upstairs and one on the main level. Perfect for aging in place, with all amenities on the main floor, with nanny or guest quarters, 2 laundry rooms, etc. For custom designed homes call today.
Zillow last checked: 8 hours ago
Listing updated: May 06, 2025 at 03:40pm
Listed by:
Thomas H Meilander 507-254-2259,
Edina Realty, Inc.,
Chris Drury 507-254-5744
Bought with:
Thomas H Meilander
Edina Realty, Inc.
Chris Drury
Source: NorthstarMLS as distributed by MLS GRID,MLS#: 6338137
Facts & features
Interior
Bedrooms & bathrooms
- Bedrooms: 5
- Bathrooms: 5
- Full bathrooms: 4
- 1/2 bathrooms: 1
Bedroom 1
- Level: Upper
- Area: 256 Square Feet
- Dimensions: 16x16
Bedroom 2
- Level: Upper
- Area: 168 Square Feet
- Dimensions: 12x14
Bedroom 3
- Level: Upper
- Area: 168 Square Feet
- Dimensions: 12x14
Bedroom 4
- Level: Upper
- Area: 144 Square Feet
- Dimensions: 12x12
Bathroom
- Level: Main
- Area: 48 Square Feet
- Dimensions: 6x8
Bathroom
- Level: Main
- Area: 120 Square Feet
- Dimensions: 10x12
Den
- Level: Main
- Area: 144 Square Feet
- Dimensions: 12x12
Dining room
- Level: Main
- Area: 168 Square Feet
- Dimensions: 14x12
Family room
- Level: Main
- Area: 288 Square Feet
- Dimensions: 16x18
Guest room
- Level: Main
- Area: 256 Square Feet
- Dimensions: 16x16
Kitchen
- Level: Main
- Area: 200 Square Feet
- Dimensions: 10x20
Laundry
- Level: Upper
- Area: 100 Square Feet
- Dimensions: 10x10
Mud room
- Level: Main
- Area: 64 Square Feet
- Dimensions: 8x8
Porch
- Level: Main
- Area: 144 Square Feet
- Dimensions: 12x12
Heating
- Forced Air
Cooling
- Central Air
Features
- Basement: 8 ft+ Pour
- Number of fireplaces: 1
Interior area
- Total structure area: 4,901
- Total interior livable area: 4,901 sqft
- Finished area above ground: 3,243
- Finished area below ground: 0
Property
Parking
- Total spaces: 3
- Parking features: Concrete
- Garage spaces: 3
Accessibility
- Accessibility features: None
Features
- Levels: Two
- Stories: 2
Lot
- Size: 2 Acres
Details
- Foundation area: 1658
- Parcel number: 740313086002
- Zoning description: Residential-Single Family
Construction
Type & style
- Home type: SingleFamily
- Property subtype: Single Family Residence
Materials
- Brick/Stone, Fiber Cement, Shake Siding, Vinyl Siding
Condition
- Age of Property: 2
- New construction: Yes
- Year built: 2023
Details
- Builder name: DALE JECH CONSTRUCTION LLC
Utilities & green energy
- Gas: Natural Gas
- Sewer: Septic System Compliant - Yes, Tank with Drainage Field
- Water: Shared System
Community & neighborhood
Location
- Region: Rochester
- Subdivision: The Trails Of Cascade
HOA & financial
HOA
- Has HOA: No
Price history
| Date | Event | Price |
|---|---|---|
| 3/31/2023 | Sold | $1,110,824$227/sqft |
Source: | ||
| 3/2/2023 | Pending sale | $1,110,824$227/sqft |
Source: | ||
| 3/2/2023 | Listed for sale | $1,110,824+577.7%$227/sqft |
Source: | ||
| 6/2/2022 | Sold | $163,900-3.5%$33/sqft |
Source: | ||
| 4/5/2022 | Pending sale | $169,900$35/sqft |
Source: | ||
Public tax history
| Year | Property taxes | Tax assessment |
|---|---|---|
| 2024 | $5,654 | $960,200 +72.2% |
| 2023 | -- | $557,700 +298.4% |
| 2022 | $233 | $140,000 |
Find assessor info on the county website
Neighborhood: 55901
Nearby schools
GreatSchools rating
- 6/10Overland Elementary SchoolGrades: PK-5Distance: 1.2 mi
- 3/10Dakota Middle SchoolGrades: 6-8Distance: 3.1 mi
- 8/10Century Senior High SchoolGrades: 8-12Distance: 4.8 mi
Schools provided by the listing agent
- Elementary: Overland
- Middle: Dakota
- High: Century
Source: NorthstarMLS as distributed by MLS GRID. This data may not be complete. We recommend contacting the local school district to confirm school assignments for this home.
Get a cash offer in 3 minutes
Find out how much your home could sell for in as little as 3 minutes with a no-obligation cash offer.
Estimated market value
$1,153,400
