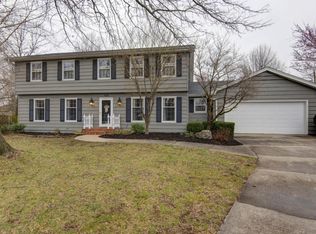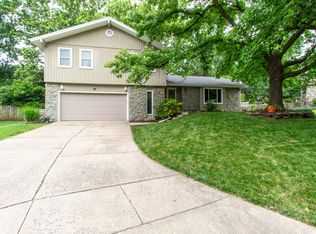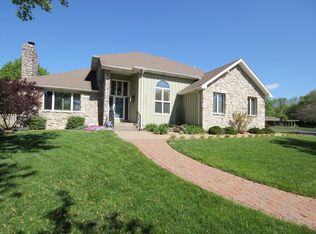Back on the market and priced to move FAST! Gorgeous Cape Cod home that has been nicely redone inside and out! Located in idyllic neighborhood at the end of a cul-de-sac; this 5BR, 3.5 BA home has so much to offer! Professionally landscaped, updated inside and out, covered front porch, 50 foot deck and privacy fence! This home has gotten an updated roof, windows, fiberglass French doors (front and back), fixtures, flooring, zoned high efficiency HVAC, hybrid water heater, water softener, kitchen update and bathroom make overs. It is ready to kick back, relax, entertain and LIVE LIFE. Schedule your private showing today.
This property is off market, which means it's not currently listed for sale or rent on Zillow. This may be different from what's available on other websites or public sources.


