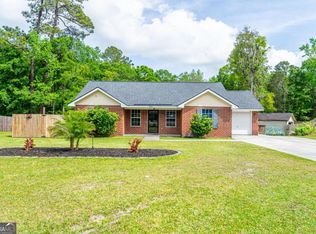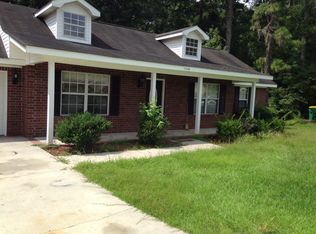Beautiful home in the heart of Pooler, 4/2, swimming pool, 2 sheds, huge pergola with bbq island on 1.25 acres. Easy access to I16 & I95, conveniently located within minutes of tangler outlets, countless options of restaurants and stores. 10-15 minutes drive to airport. Utilities not included. Tenant will maintain and it is responsible / liable for swimming pool and yard.
This property is off market, which means it's not currently listed for sale or rent on Zillow. This may be different from what's available on other websites or public sources.


