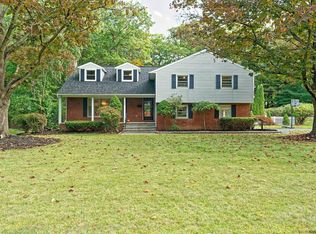Closed
$275,000
1346 Rowe Road, Schenectady, NY 12309
4beds
2,588sqft
Single Family Residence, Residential
Built in 1959
0.41 Acres Lot
$441,500 Zestimate®
$106/sqft
$3,540 Estimated rent
Home value
$441,500
$402,000 - $481,000
$3,540/mo
Zestimate® history
Loading...
Owner options
Explore your selling options
What's special
This is an Estate in need of renovation being sold AS IS. Deep into the Rosendale Estates community on a large corner lot sits this AMAZING home that is calling out for love! This home offers GORGEOUS hardwood floors in all 4 bedrooms, living room, dining room and hall. The massive primary bedroom has a large window facing out to the tranquil backyard, The LARGE covered front porch begs for relaxing, The lower family room with walk out to the yard holds a stone fireplace ready to be used on chilly nights, the living room with stone fireplace and x-large dining room are calling for a dinner party, The kitchen and breakfast area are in desperate need of love and reno, The foyer boasts flawless slate floors and a den, the basement offers a game room space. Please bring this gem back to life.
Zillow last checked: 8 hours ago
Listing updated: September 20, 2024 at 07:43pm
Listed by:
Kerry Loiselle 518-322-6650,
Sterling Real Estate Group
Bought with:
Joseph A Carusone, 40CA0944760
Hunt Real Estate ERA
Source: Global MLS,MLS#: 202320053
Facts & features
Interior
Bedrooms & bathrooms
- Bedrooms: 4
- Bathrooms: 3
- Full bathrooms: 2
- 1/2 bathrooms: 1
Primary bedroom
- Level: Third
Bedroom
- Level: Third
Bedroom
- Level: Third
Bedroom
- Level: Third
Primary bathroom
- Level: Third
Full bathroom
- Level: Third
Half bathroom
- Level: First
Basement
- Level: Basement
Dining room
- Level: Second
Entry
- Level: First
Family room
- Level: First
Game room
- Level: Basement
Kitchen
- Level: Second
Laundry
- Level: First
Living room
- Level: Second
Office
- Level: First
Heating
- Forced Air, Natural Gas
Cooling
- Central Air
Appliances
- Included: Built-In Electric Oven, Cooktop, Electric Water Heater
- Laundry: Laundry Room
Features
- Walk-In Closet(s), Ceramic Tile Bath, Kitchen Island
- Flooring: Slate, Hardwood
- Doors: Sliding Doors, Storm Door(s)
- Windows: Bay Window(s)
- Basement: Full,Sump Pump
- Number of fireplaces: 2
- Fireplace features: Family Room, Living Room, Wood Burning
Interior area
- Total structure area: 2,588
- Total interior livable area: 2,588 sqft
- Finished area above ground: 2,588
- Finished area below ground: 100
Property
Parking
- Total spaces: 4
- Parking features: Under Residence, Paved, Driveway
- Garage spaces: 2
- Has uncovered spaces: Yes
Features
- Levels: Multi/Split
- Entry location: First
- Patio & porch: Covered, Front Porch, Patio
- Fencing: None
Lot
- Size: 0.41 Acres
- Features: Level, Road Frontage, Corner Lot, Landscaped
Details
- Additional structures: Shed(s)
- Parcel number: 422400 50.811
- Special conditions: Estate
Construction
Type & style
- Home type: SingleFamily
- Property subtype: Single Family Residence, Residential
Materials
- Stone, Vinyl Siding
- Roof: Asphalt
Condition
- Fixer
- New construction: No
- Year built: 1959
Utilities & green energy
- Sewer: Public Sewer
- Water: Public
- Utilities for property: Cable Available
Community & neighborhood
Security
- Security features: Smoke Detector(s), Carbon Monoxide Detector(s)
Location
- Region: Niskayuna
Price history
| Date | Event | Price |
|---|---|---|
| 5/9/2024 | Sold | $275,000-6.8%$106/sqft |
Source: | ||
| 11/8/2023 | Pending sale | $295,000$114/sqft |
Source: | ||
| 10/26/2023 | Listed for sale | $295,000$114/sqft |
Source: | ||
| 7/22/2023 | Pending sale | $295,000$114/sqft |
Source: | ||
| 7/5/2023 | Listed for sale | $295,000$114/sqft |
Source: | ||
Public tax history
| Year | Property taxes | Tax assessment |
|---|---|---|
| 2024 | -- | $215,000 |
| 2023 | -- | $215,000 |
| 2022 | -- | $215,000 |
Find assessor info on the county website
Neighborhood: 12309
Nearby schools
GreatSchools rating
- 6/10Craig Elementary SchoolGrades: K-5Distance: 1.6 mi
- 7/10Van Antwerp Middle SchoolGrades: 6-8Distance: 0.7 mi
- 9/10Niskayuna High SchoolGrades: 9-12Distance: 0.9 mi
Schools provided by the listing agent
- Elementary: Rosendale
- High: Niskayuna
Source: Global MLS. This data may not be complete. We recommend contacting the local school district to confirm school assignments for this home.
