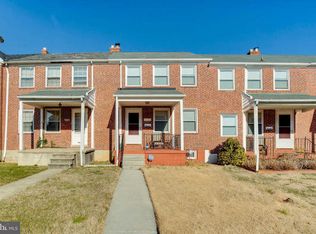Sold for $283,000 on 08/02/24
$283,000
1346 Pentridge Rd, Baltimore, MD 21239
3beds
1,880sqft
Townhouse
Built in 1945
-- sqft lot
$298,500 Zestimate®
$151/sqft
$2,371 Estimated rent
Home value
$298,500
$254,000 - $352,000
$2,371/mo
Zestimate® history
Loading...
Owner options
Explore your selling options
What's special
Renovated in 2024, this thoughtfully designed home is sure to stop you in your tracks! Driving down the street of the picturesque neighborhood of Northwood, you’ll be enchanted by the lush green yards and the picture-perfect, porch-front homes that sit atop them. As you step into your new home, you will marvel at the level of detail and custom craftsmanship that was poured into every corner of this three-level property. The main level boasts an open floor plan with abundant natural light as well as recessed lighting overhead, and stylish new LVP flooring under foot. A large living room feels cozy with the electric fireplace as it’s focal point. Adjacent to the living room is a spacious dining area – imagine gathering here whether it be for informal dinners at home or special occasions with friends and family each having a seat at the table. The neighboring kitchen is a true showpiece with its center island, sprawling quartz countertops, modern backsplash, plentiful cabinet space, and swanky stainless steel appliances! With direct access to the backyard, you can barbeque with ease, being just steps from the kitchen. Venture upstairs to discover three spacious bedrooms, each offering a quiet retreat as well as new light fixtures and ample closet space. A well-appointed full bathroom ensures convenience and comfort for every member of the family. Two levels below, you’ll be impressed by the versatile basement. With its new finishes, wet bar, full bathroom, and direct access to the backyard, this space could easily be used for guest quarters, a roommate space, in-law suite, a home theater for yourself – the options are limitless! Rear parking pad is the cherry on top! Don’t let this breathtaking home get away; schedule a showing today!
Zillow last checked: 8 hours ago
Listing updated: September 30, 2024 at 06:03pm
Listed by:
Jamie Koehler 443-604-5875,
Cummings & Co. Realtors
Bought with:
Matt Musso, 670475
EXP Realty, LLC
Source: Bright MLS,MLS#: MDBA2121622
Facts & features
Interior
Bedrooms & bathrooms
- Bedrooms: 3
- Bathrooms: 2
- Full bathrooms: 2
Basement
- Area: 600
Heating
- Forced Air, Natural Gas
Cooling
- Central Air, Electric
Appliances
- Included: Refrigerator, Cooktop, Microwave, Dishwasher, Water Heater, Oven/Range - Gas, Electric Water Heater
- Laundry: Has Laundry, In Basement, Lower Level, Hookup
Features
- Breakfast Area, Combination Kitchen/Dining, Dining Area, Family Room Off Kitchen, Open Floorplan, Formal/Separate Dining Room, Kitchen - Gourmet, Kitchen Island, Kitchen - Table Space, Recessed Lighting, Bathroom - Stall Shower, Bathroom - Tub Shower, Dry Wall
- Flooring: Luxury Vinyl
- Basement: Connecting Stairway,Partial,Heated,Improved,Interior Entry,Exterior Entry,Partially Finished,Rear Entrance,Space For Rooms,Walk-Out Access,Windows
- Number of fireplaces: 1
- Fireplace features: Electric
Interior area
- Total structure area: 1,880
- Total interior livable area: 1,880 sqft
- Finished area above ground: 1,280
- Finished area below ground: 600
Property
Parking
- Total spaces: 1
- Parking features: Driveway
- Uncovered spaces: 1
Accessibility
- Accessibility features: None
Features
- Levels: Three
- Stories: 3
- Patio & porch: Porch
- Exterior features: Lighting, Rain Gutters, Sidewalks, Street Lights
- Pool features: None
- Has view: Yes
- View description: Street
Lot
- Features: Front Yard, Interior Lot, Rear Yard, Middle Of Block
Details
- Additional structures: Above Grade, Below Grade
- Parcel number: 0327445267F070
- Zoning: R-5
- Special conditions: Standard
Construction
Type & style
- Home type: Townhouse
- Architectural style: Federal
- Property subtype: Townhouse
Materials
- Brick Front, Concrete
- Foundation: Other
Condition
- Excellent
- New construction: No
- Year built: 1945
Utilities & green energy
- Sewer: Public Sewer
- Water: Public
Community & neighborhood
Security
- Security features: Carbon Monoxide Detector(s), Smoke Detector(s), Main Entrance Lock
Location
- Region: Baltimore
- Subdivision: Northwood
- Municipality: Baltimore City
HOA & financial
HOA
- Has HOA: Yes
- HOA fee: $7 annually
- Association name: GREATER NORTHWOOD COVENANT ASSOCIATION
Other
Other facts
- Listing agreement: Exclusive Right To Sell
- Ownership: Ground Rent
Price history
| Date | Event | Price |
|---|---|---|
| 8/2/2024 | Sold | $283,000-1.7%$151/sqft |
Source: | ||
| 7/1/2024 | Pending sale | $288,000$153/sqft |
Source: | ||
| 5/15/2024 | Price change | $288,000-2.4%$153/sqft |
Source: | ||
| 4/25/2024 | Pending sale | $295,000+3.5%$157/sqft |
Source: | ||
| 4/23/2024 | Listed for sale | $285,000+275%$152/sqft |
Source: | ||
Public tax history
| Year | Property taxes | Tax assessment |
|---|---|---|
| 2025 | -- | $167,933 +37.1% |
| 2024 | $2,891 +2.2% | $122,500 +2.2% |
| 2023 | $2,829 +2.2% | $119,867 -2.1% |
Find assessor info on the county website
Neighborhood: New Northwood
Nearby schools
GreatSchools rating
- 5/10Northwood Elementary SchoolGrades: PK-5,7-8Distance: 0.4 mi
- 2/10Mergenthaler Vocational-Technical High SchoolGrades: 9-12Distance: 1.1 mi
- NABaltimore I.T. AcademyGrades: 6-8Distance: 0.6 mi
Schools provided by the listing agent
- District: Baltimore City Public Schools
Source: Bright MLS. This data may not be complete. We recommend contacting the local school district to confirm school assignments for this home.

Get pre-qualified for a loan
At Zillow Home Loans, we can pre-qualify you in as little as 5 minutes with no impact to your credit score.An equal housing lender. NMLS #10287.
