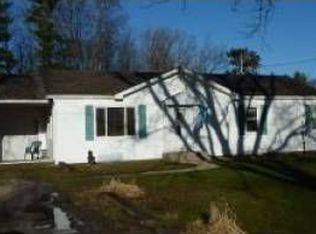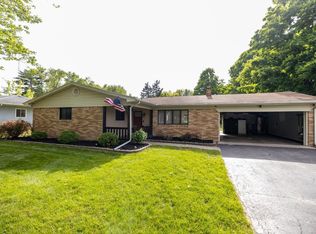This home has been remodeled and updated extensively in the past 5 years. Updates include wiring, added electric panel box, interior water lines, interior drain lines, walk in shower, and metal roof. Metal roof is a Decra brand roof that is metal with architectural look shingles and has transferable lifetime limited warranty with about 45 years remaining. There are 2 bedrooms on the main level and a 3rd bedroom on the 2nd level. One of the main level bedrooms now has washer & dryer that could be relocated back to the basement. There is a screened in porch for three season enjoyment overlooking city park. Basement has a sink and stool. Owner Utility Averages per month: NIPSCO: $57, Electric $76.58, Water & Sewer $35.00. Some information was obtained from public records and may not be accurate.
This property is off market, which means it's not currently listed for sale or rent on Zillow. This may be different from what's available on other websites or public sources.

