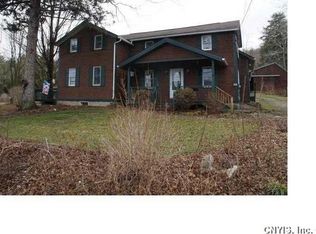Closed
$320,000
1346 Otisco Valley Rd, Marietta, NY 13110
3beds
1,554sqft
Single Family Residence
Built in 1985
9.16 Acres Lot
$328,800 Zestimate®
$206/sqft
$2,848 Estimated rent
Home value
$328,800
$309,000 - $349,000
$2,848/mo
Zestimate® history
Loading...
Owner options
Explore your selling options
What's special
Make it yours! Lovely Hillside property on 9 acres overlooking Otisco Lake. Spacious and bright, this open-concept layout is attractive and modern, with windows overlooking the valley. The upstairs has been completely renovated to include a bedroom and full bath, and can be used as a primary suite or a private guest area. There's room to expand in the walk out basement, which already offers a fireplace, bar and workshop area. The property also has a little "guest house" complete with plumbing and electric, just waiting for someone to come in and finish, and a shed, chicken coop, and wood storage shed. This secluded property offers hiking trails, woods, and open fields and is perfect for the outdoor enthusiast looking for their private retreat. Located next to Otisco Lake and Song Mountain- make your appointment today!
Zillow last checked: 8 hours ago
Listing updated: October 06, 2025 at 08:58am
Listed by:
Karina Murphy 607.753.9644,
Yaman Real Estate
Bought with:
Karina Murphy, 10401284781
Yaman Real Estate
Source: NYSAMLSs,MLS#: S1620667 Originating MLS: Cortland
Originating MLS: Cortland
Facts & features
Interior
Bedrooms & bathrooms
- Bedrooms: 3
- Bathrooms: 3
- Full bathrooms: 2
- 1/2 bathrooms: 1
- Main level bathrooms: 1
- Main level bedrooms: 2
Heating
- Oil, Wood, Forced Air, Stove
Appliances
- Included: Dryer, Dishwasher, Electric Water Heater, Gas Oven, Gas Range, Refrigerator, Washer
- Laundry: Main Level
Features
- Ceiling Fan(s), Separate/Formal Dining Room, Eat-in Kitchen, Separate/Formal Living Room, Kitchen Island, Kitchen/Family Room Combo, Living/Dining Room, Bedroom on Main Level, Main Level Primary
- Flooring: Carpet, Laminate, Tile, Varies
- Basement: Full,Partially Finished,Walk-Out Access
- Number of fireplaces: 2
Interior area
- Total structure area: 1,554
- Total interior livable area: 1,554 sqft
Property
Parking
- Parking features: No Garage
Features
- Levels: Two
- Stories: 2
- Patio & porch: Deck
- Exterior features: Deck, Gravel Driveway, Private Yard, See Remarks
Lot
- Size: 9.16 Acres
- Dimensions: 12 x 1363
- Features: Irregular Lot, Secluded, Wooded
Details
- Additional structures: Other, Shed(s), Storage
- Parcel number: 31440002000000020030020000
- Special conditions: Standard
Construction
Type & style
- Home type: SingleFamily
- Architectural style: Two Story
- Property subtype: Single Family Residence
Materials
- Vinyl Siding
- Foundation: Block
- Roof: Metal
Condition
- Resale
- Year built: 1985
Utilities & green energy
- Electric: Circuit Breakers
- Sewer: Septic Tank
- Water: Well
Community & neighborhood
Location
- Region: Marietta
- Subdivision: Town/Otisco
Other
Other facts
- Listing terms: Cash,Conventional,FHA,VA Loan
Price history
| Date | Event | Price |
|---|---|---|
| 10/6/2025 | Sold | $320,000-5.9%$206/sqft |
Source: | ||
| 7/23/2025 | Pending sale | $340,000$219/sqft |
Source: | ||
| 7/20/2025 | Contingent | $340,000$219/sqft |
Source: | ||
| 7/10/2025 | Listed for sale | $340,000+7.9%$219/sqft |
Source: | ||
| 7/18/2024 | Sold | $315,000+5%$203/sqft |
Source: | ||
Public tax history
| Year | Property taxes | Tax assessment |
|---|---|---|
| 2024 | -- | $3,419 |
| 2023 | -- | $3,419 |
| 2022 | -- | $3,419 |
Find assessor info on the county website
Neighborhood: 13110
Nearby schools
GreatSchools rating
- 7/10Tully Elementary SchoolGrades: PK-6Distance: 7 mi
- 9/10Tully Junior Senior High SchoolGrades: 7-12Distance: 7 mi
Schools provided by the listing agent
- District: Tully
Source: NYSAMLSs. This data may not be complete. We recommend contacting the local school district to confirm school assignments for this home.
