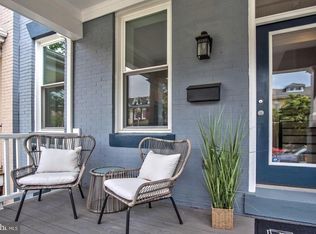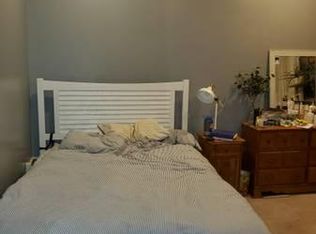Sold for $1,268,600 on 02/27/25
$1,268,600
1346 Oak St NW, Washington, DC 20010
5beds
3,150sqft
Townhouse
Built in 1908
1,980 Square Feet Lot
$1,258,100 Zestimate®
$403/sqft
$6,050 Estimated rent
Home value
$1,258,100
$1.18M - $1.35M
$6,050/mo
Zestimate® history
Loading...
Owner options
Explore your selling options
What's special
THIS ONE TRULY HAS IT ALL! FULLY RENOVATED, EXTRA WIDE (22.8') ROWHOME WITH HUGE FLOORPLAN. Conveniently located on a quiet street in Columbia Heights, this unique, extra-wide 5 bedroom, 3.5 bathroom home perfectly combines historic charm with top-to-bottom renovations. From beautiful original hardwood floors, wood details, a separate garden-level apartment, spacious primary suite, and screened-in-porch to a new AC system, solar panels, secure 2-car parking with EV charger, and approximately 3,150 estimated square feet of living space, this one truly has it all. Enter into a gracious foyer adorned with beautiful millwork and original quarter-sawn oak floors with inlaid borders. High ceilings and decorative moldings carry through into the large living room space which opens to the formal dining room complete with pocket doors. Dine and entertain with ease in the open-concept kitchen featuring a 4-seater island, stainless steel appliances, a 6-burner gas range with hood, and butcher block & quartz countertops. A glass door leads from the dining room to the back deck which flows to a stunning screened-in porch also accessible from the kitchen. Truly fabulous entertaining space, inside and out. Stacked Washer/Dryer and a main-level powder room with exposed brick complete this floor. Upstairs you’ll find the primary suite you’ve been dreaming of, featuring a large custom closet, a bonus sunroom perfect for an office, and a spa-like primary bathroom with dual vanity, walk–in shower, and soaking tub. On this floor, you’ll find two more spacious bedrooms along with an updated hall bath with tub and skylight. The third floor boasts a sunny, spacious, and versatile area - use it as a quiet and cozy 4th bedroom or as a rec room or playspace. The garden-level apartment is an ideal in-law suite, guest space, or rental opportunity. The open layout features a full kitchen with island, dining area, living space, laundry, a bedroom, and a full bathroom, along with front and rear access. Outdoor space abounds at this house with a beautiful covered front porch, rear deck, screened-in porch, and a backyard area with 2-car secure parking with roller gate and EV charger. Rated as a Walker’s Paradise (93 Walk Score), Excellent for Transit, and Very Bikeable. Only 0.4 miles to the Columbia Heights Metro and blocks away from retail, grocery, and dining in Columbia Heights and Mount Pleasant. Neighborhood staples The Coupe, Thip Khao, Makan, The Wonderland Ballroom, and RedRocks Pizza are all moments away. Welcome to your new home!
Zillow last checked: 8 hours ago
Listing updated: February 27, 2025 at 11:26am
Listed by:
Megan Conway 202-262-2815,
Compass
Bought with:
Sammy Dweck, 0225195886
TTR Sotheby's International Realty
Source: Bright MLS,MLS#: DCDC2172202
Facts & features
Interior
Bedrooms & bathrooms
- Bedrooms: 5
- Bathrooms: 4
- Full bathrooms: 3
- 1/2 bathrooms: 1
- Main level bathrooms: 1
Basement
- Area: 850
Heating
- Hot Water, Radiator, Baseboard, Other, Natural Gas, Electric
Cooling
- Central Air, Ductless, Electric
Appliances
- Included: Oven/Range - Gas, Oven/Range - Electric, Range Hood, Six Burner Stove, Stainless Steel Appliance(s), Washer, Dryer, Dishwasher, Microwave, Disposal, Exhaust Fan, Extra Refrigerator/Freezer, Ice Maker, Washer/Dryer Stacked, Water Heater, Gas Water Heater
- Laundry: Main Level, Lower Level, Has Laundry, Laundry Room
Features
- 2nd Kitchen, Soaking Tub, Bathroom - Tub Shower, Bathroom - Walk-In Shower, Breakfast Area, Built-in Features, Ceiling Fan(s), Floor Plan - Traditional, Formal/Separate Dining Room, Kitchen Island, Kitchen - Table Space, Primary Bath(s), Recessed Lighting, Upgraded Countertops, Walk-In Closet(s), Other, 9'+ Ceilings
- Flooring: Hardwood, Wood, Ceramic Tile
- Windows: Bay/Bow, Skylight(s), Transom, Window Treatments
- Basement: Full,Finished,Exterior Entry,Rear Entrance,Windows,Front Entrance,Heated
- Has fireplace: No
Interior area
- Total structure area: 3,150
- Total interior livable area: 3,150 sqft
- Finished area above ground: 2,300
- Finished area below ground: 850
Property
Parking
- Total spaces: 2
- Parking features: Driveway, Electric Vehicle Charging Station(s), Enclosed, Off Street
- Uncovered spaces: 2
Accessibility
- Accessibility features: None
Features
- Levels: Three and One Half
- Stories: 3
- Patio & porch: Porch, Deck, Screened, Screened Porch
- Pool features: None
Lot
- Size: 1,980 sqft
- Features: Urban Land-Sassafras-Chillum
Details
- Additional structures: Above Grade, Below Grade
- Parcel number: 2835//0093
- Zoning: RF-1
- Special conditions: Standard
Construction
Type & style
- Home type: Townhouse
- Architectural style: Federal
- Property subtype: Townhouse
Materials
- Brick
- Foundation: Slab
Condition
- Very Good,Excellent
- New construction: No
- Year built: 1908
Utilities & green energy
- Sewer: Public Sewer
- Water: Public
Community & neighborhood
Location
- Region: Washington
- Subdivision: Columbia Heights
Other
Other facts
- Listing agreement: Exclusive Right To Sell
- Ownership: Fee Simple
Price history
| Date | Event | Price |
|---|---|---|
| 2/27/2025 | Sold | $1,268,600+6.2%$403/sqft |
Source: | ||
| 1/29/2025 | Pending sale | $1,195,000$379/sqft |
Source: | ||
| 1/24/2025 | Listed for sale | $1,195,000+21.3%$379/sqft |
Source: | ||
| 7/15/2015 | Sold | $985,000+9.6%$313/sqft |
Source: Public Record | ||
| 6/3/2015 | Pending sale | $899,000$285/sqft |
Source: W.C. & A.N. Miller, Realtors, A Long & Foster Co. #DC8643989 | ||
Public tax history
| Year | Property taxes | Tax assessment |
|---|---|---|
| 2025 | $8,835 -0.2% | $1,129,310 +0.1% |
| 2024 | $8,853 -0.5% | $1,128,560 -0.2% |
| 2023 | $8,894 +5.5% | $1,130,350 +5.6% |
Find assessor info on the county website
Neighborhood: Columbia Heights
Nearby schools
GreatSchools rating
- 8/10Raymond Elementary SchoolGrades: PK-5Distance: 0.8 mi
- 6/10Columbia Heights Education CampusGrades: 6-12Distance: 0.4 mi
- 4/10Roosevelt High School @ MacFarlandGrades: 9-12Distance: 0.7 mi
Schools provided by the listing agent
- Elementary: Raymond
- Middle: Macfarland
- High: Roosevelt High School At Macfarland
- District: District Of Columbia Public Schools
Source: Bright MLS. This data may not be complete. We recommend contacting the local school district to confirm school assignments for this home.

Get pre-qualified for a loan
At Zillow Home Loans, we can pre-qualify you in as little as 5 minutes with no impact to your credit score.An equal housing lender. NMLS #10287.
Sell for more on Zillow
Get a free Zillow Showcase℠ listing and you could sell for .
$1,258,100
2% more+ $25,162
With Zillow Showcase(estimated)
$1,283,262
