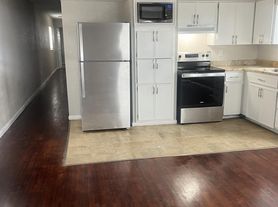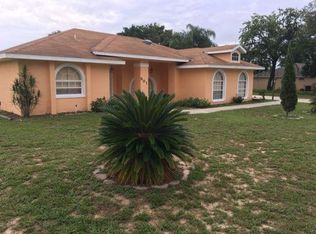Enjoy living in a 2023-built, single-family home. This 3-bedroom, 2-bath residence offers an efficient open floor plan where the kitchen, dining and living spaces flow together. Sliding glass doors lead to a rear patio, ideal for outdoor grilling and entertaining. The primary suite, tucked privately behind the living room, features a large window for natural light, dual-sink vanity, walk-in shower and spacious walk-in closet. Two additional bedrooms share a full bath accessible from the hall to keep bedrooms private. A two-car garage and common driveway provide ample parking. Residents have access to community amenities such as a pool, cabana, dog park, gazebo, walking paths and playground, and the neighborhood is minutes from Lake Eva Community Park, Ben W. Graham Park and major commuter routes.
House for rent
$2,150/mo
1346 Normandy Dr, Haines City, FL 33844
3beds
1,355sqft
Price may not include required fees and charges.
Singlefamily
Available now
No pets
Central air
Electric dryer hookup laundry
2 Attached garage spaces parking
Central
What's special
Rear patioEfficient open floor planWalk-in showerSliding glass doorsPrimary suiteDual-sink vanitySpacious walk-in closet
- 9 days |
- -- |
- -- |
Travel times
Looking to buy when your lease ends?
Get a special Zillow offer on an account designed to grow your down payment. Save faster with up to a 6% match & an industry leading APY.
Offer exclusive to Foyer+; Terms apply. Details on landing page.
Facts & features
Interior
Bedrooms & bathrooms
- Bedrooms: 3
- Bathrooms: 2
- Full bathrooms: 2
Heating
- Central
Cooling
- Central Air
Appliances
- Included: Dishwasher, Range, Refrigerator
- Laundry: Electric Dryer Hookup, Hookups, Inside, Laundry Closet
Features
- Individual Climate Control, Primary Bedroom Main Floor, Thermostat, Walk In Closet, Walk-In Closet(s)
Interior area
- Total interior livable area: 1,355 sqft
Video & virtual tour
Property
Parking
- Total spaces: 2
- Parking features: Attached, Covered
- Has attached garage: Yes
- Details: Contact manager
Features
- Stories: 1
- Exterior features: Electric Dryer Hookup, Garbage included in rent, Harold, Heating system: Central, Inside, Laundry Closet, Management included in rent, Pets - No, Primary Bedroom Main Floor, Taxes included in rent, Thermostat, Walk In Closet, Walk-In Closet(s)
Details
- Parcel number: 272734810537000050
Construction
Type & style
- Home type: SingleFamily
- Property subtype: SingleFamily
Condition
- Year built: 2023
Utilities & green energy
- Utilities for property: Garbage
Community & HOA
Location
- Region: Haines City
Financial & listing details
- Lease term: 12 Months
Price history
| Date | Event | Price |
|---|---|---|
| 10/12/2025 | Listed for rent | $2,150$2/sqft |
Source: Stellar MLS #S5136476 | ||
| 9/29/2023 | Sold | $287,565$212/sqft |
Source: | ||
| 8/17/2023 | Pending sale | $287,565$212/sqft |
Source: | ||
| 6/27/2023 | Price change | $287,565-3.4%$212/sqft |
Source: | ||
| 6/24/2023 | Listed for sale | $297,565$220/sqft |
Source: | ||

