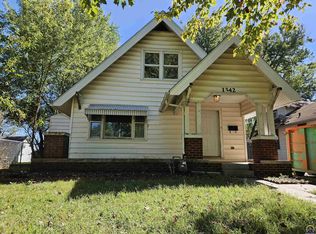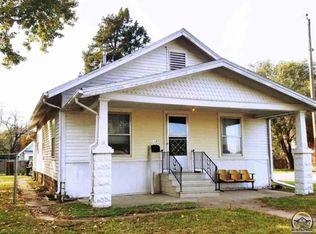Sold on 10/28/24
Price Unknown
1346 NE Oakland Ave, Topeka, KS 66616
3beds
1,258sqft
Single Family Residence, Residential
Built in 1930
6,500 Acres Lot
$113,700 Zestimate®
$--/sqft
$1,245 Estimated rent
Home value
$113,700
$92,000 - $134,000
$1,245/mo
Zestimate® history
Loading...
Owner options
Explore your selling options
What's special
Great Oakland area bungalow on a corner lot now priced below county appraisal! New roof, new kitchen flooring and resurfaced kitchen counter top, updated deck and new carpet in one bedroom. 2 bedrooms on the main floor plus one bedroom upstairs and an additional bonus room in the basement. Lots of room in the backyard for a garden, dogs and kids plus a storage shed and garage. Newer HVAC replaced in fall 2022. House is being sold as-is. Inspections are for informational purposes only. NEW PRICE!!!!
Zillow last checked: 8 hours ago
Listing updated: October 28, 2024 at 06:01pm
Listed by:
Vivian Kane 785-640-7204,
Capitol City Real Estate,
Vivian Kane 785-640-7204,
Capitol City Real Estate
Bought with:
Annette Harper, 00223068
Coldwell Banker American Home
Source: Sunflower AOR,MLS#: 235985
Facts & features
Interior
Bedrooms & bathrooms
- Bedrooms: 3
- Bathrooms: 1
- Full bathrooms: 1
Primary bedroom
- Level: Main
- Area: 119.38
- Dimensions: 12.7 x 9.4
Bedroom 2
- Level: Main
- Area: 103.23
- Dimensions: 11.1 x 9.3
Bedroom 3
- Level: Upper
- Area: 370.04
- Dimensions: 31.9 x 11.6
Dining room
- Level: Main
- Area: 110.11
- Dimensions: 7.7 x 14.3
Kitchen
- Level: Main
- Area: 77.28
- Dimensions: 8.4 x 9.2
Laundry
- Level: Main
Living room
- Level: Main
- Area: 286.76
- Dimensions: 13.4 x 21.4
Heating
- Natural Gas
Cooling
- Central Air
Appliances
- Included: Dishwasher, Refrigerator
- Laundry: Main Level
Features
- Flooring: Vinyl, Carpet
- Basement: Block,Unfinished
- Has fireplace: No
Interior area
- Total structure area: 1,258
- Total interior livable area: 1,258 sqft
- Finished area above ground: 1,258
- Finished area below ground: 0
Property
Parking
- Parking features: Detached
Features
- Patio & porch: Deck, Covered
- Fencing: Chain Link,Wood
Lot
- Size: 6,500 Acres
- Dimensions: 50 x 130
- Features: Corner Lot
Details
- Parcel number: R20071
- Special conditions: Standard,Arm's Length
Construction
Type & style
- Home type: SingleFamily
- Architectural style: Bungalow
- Property subtype: Single Family Residence, Residential
Materials
- Frame, Vinyl Siding
- Roof: Composition
Condition
- Year built: 1930
Utilities & green energy
- Water: Public
Community & neighborhood
Location
- Region: Topeka
- Subdivision: Brigham & Rice
Price history
| Date | Event | Price |
|---|---|---|
| 10/28/2024 | Sold | -- |
Source: | ||
| 9/29/2024 | Pending sale | $92,000$73/sqft |
Source: | ||
| 9/23/2024 | Price change | $92,000-16%$73/sqft |
Source: | ||
| 9/17/2024 | Price change | $109,500-12.4%$87/sqft |
Source: | ||
| 9/13/2024 | Price change | $124,950-3.8%$99/sqft |
Source: | ||
Public tax history
| Year | Property taxes | Tax assessment |
|---|---|---|
| 2025 | -- | $10,698 -2.6% |
| 2024 | $1,463 +0.3% | $10,982 +5.6% |
| 2023 | $1,459 +24.4% | $10,396 +27.1% |
Find assessor info on the county website
Neighborhood: Oakland
Nearby schools
GreatSchools rating
- 5/10State Street Elementary SchoolGrades: PK-5Distance: 1.1 mi
- 5/10Chase Middle SchoolGrades: 6-8Distance: 1.2 mi
- 2/10Highland Park High SchoolGrades: 9-12Distance: 3.7 mi
Schools provided by the listing agent
- Elementary: State Street Elementary School/USD 501
- Middle: Chase Middle School/USD 501
- High: Highland Park High School/USD 501
Source: Sunflower AOR. This data may not be complete. We recommend contacting the local school district to confirm school assignments for this home.

