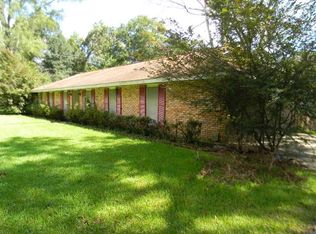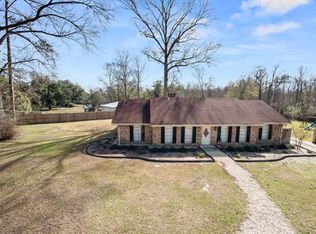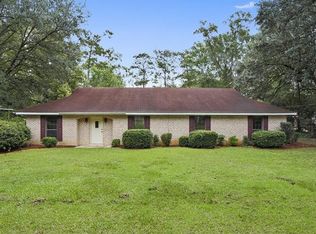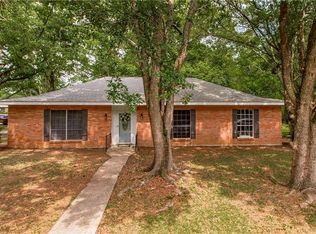Gorgeous and one-of-a-kind 3 BR/3.5 Bath home located in the desired Confederate Place Neighborhood. This newly renovated brick home has an open floor plan which includes SS Viking appliances, granite counter tops, wood flooring, a dry bar, and custom cabinets in the kitchen. Relax & enjoy in the fenced back yard with an outdoor kitchen, lounge area, & in ground pool. Nice workshop, shed, & RV shed. You will never want to leave the house & always want to invite your family/friends over to entertain.
This property is off market, which means it's not currently listed for sale or rent on Zillow. This may be different from what's available on other websites or public sources.




