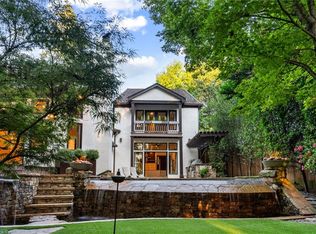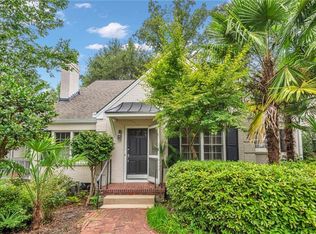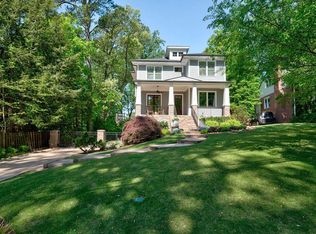Recently renovated, located on the hilltop of a quiet residential street in the heart of Morningside with seasonal Midtown skyline views. Virtual Tour is an Interactive 3D Model of the home! Close to Piedmont Park, The Beltline, and neighborhood amenities on N Highland Avenue. Expansive and recently renovated with large windows and abundant natural light; home includes: living room with original fireplace; sunroom; large, open, light-filled kitchen with sleek grey kitchen cabinetry and white quartz countertops; spacious great room with space for a large dining table; gigantic deck overlooking the extra deep back yard. Upstairs master suite has oversized bedroom with two walls of windows, separate large sitting room (easily doubling as an upstairs family room), generously vaulted ceilings, double vanity on white cabinets with light grey quartz countertops, large format tiled shower with marble accents and two closets. 2 addl upstairs bedrooms share jack and jill bath. 2 main flr corner bedrooms share full bath. Partially finished basement with exterior access has an exercise room, workshop, and plenty of storage . Deep landscaped back yard with fire pit and slate chip patio. 3 car carport.
This property is off market, which means it's not currently listed for sale or rent on Zillow. This may be different from what's available on other websites or public sources.


