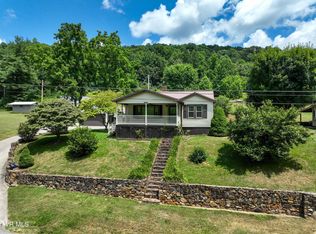Sold for $140,000
$140,000
1346 Manville Rd, Gate City, VA 24251
3beds
1,461sqft
Single Family Residence, Residential, Manufactured Home
Built in 1991
0.52 Acres Lot
$179,400 Zestimate®
$96/sqft
$1,668 Estimated rent
Home value
$179,400
$167,000 - $194,000
$1,668/mo
Zestimate® history
Loading...
Owner options
Explore your selling options
What's special
Don't miss this one! Fabulously updated home that gives you the feeling that you're out in the country, while being located just over a mile from downtown Gate City! Upon arrival, you will find a welcoming, covered front porch. Stepping inside leads to the living room, with coat closet, and adjoining dining area. To the left, you will find the fabulous new kitchen, with white shaker cabinets with soft-close doors, quartz countertops, and stainless appliances. Just beyond the kitchen is the second living area with fire place, and the laundry room with door that leads to the back deck. Off of the main living room, you will find the primary suite, with attached bathroom with soaking tub. Across the living room, you will find two additional bedrooms, with access to the full hall bathroom. Additional features include new ceiling fans throughout, and fresh paint on walls and trim. Outside, you will also find a great wired outbuilding perfect for storage or use as a workshop. Contact an Agent for your showing today! Buyer/Buyer's Agent to verify any and all information.
Zillow last checked: 8 hours ago
Listing updated: September 20, 2024 at 08:51pm
Listed by:
Nathaniel Trott 423-213-6720,
Red Door Agency
Bought with:
Alan Hill, 342989
Blue Ridge Properties
Source: TVRMLS,MLS#: 9949919
Facts & features
Interior
Bedrooms & bathrooms
- Bedrooms: 3
- Bathrooms: 2
- Full bathrooms: 2
Heating
- Heat Pump
Cooling
- Heat Pump
Appliances
- Included: Electric Range, Microwave, Refrigerator
- Laundry: Electric Dryer Hookup, Washer Hookup
Features
- Solid Surface Counters
- Flooring: Carpet, Luxury Vinyl
- Basement: Crawl Space
- Number of fireplaces: 1
- Fireplace features: Den
Interior area
- Total structure area: 1,461
- Total interior livable area: 1,461 sqft
Property
Parking
- Parking features: Asphalt, Gravel
Features
- Levels: One
- Stories: 1
- Patio & porch: Back, Covered, Deck, Front Porch
Lot
- Size: 0.52 Acres
- Dimensions: 131 x 193 IRR.
- Topography: Rolling Slope
Details
- Additional structures: Outbuilding
- Parcel number: 145 A 36a
- Zoning: R
Construction
Type & style
- Home type: MobileManufactured
- Architectural style: Ranch
- Property subtype: Single Family Residence, Residential, Manufactured Home
Materials
- Vinyl Siding
- Foundation: Block
- Roof: Asphalt
Condition
- Above Average
- New construction: No
- Year built: 1991
Utilities & green energy
- Sewer: Septic Tank
- Water: Public
Community & neighborhood
Location
- Region: Gate City
- Subdivision: Not In Subdivision
Other
Other facts
- Body type: Double Wide
- Listing terms: Cash,Conventional,FHA,VA Loan
Price history
| Date | Event | Price |
|---|---|---|
| 4/28/2023 | Sold | $140,000+0.1%$96/sqft |
Source: TVRMLS #9949919 Report a problem | ||
| 3/31/2023 | Contingent | $139,900$96/sqft |
Source: TVRMLS #9949919 Report a problem | ||
| 3/29/2023 | Listed for sale | $139,900+47.3%$96/sqft |
Source: TVRMLS #9949919 Report a problem | ||
| 6/29/2021 | Sold | $95,000+53.2%$65/sqft |
Source: TVRMLS #9919903 Report a problem | ||
| 11/25/2008 | Sold | $62,000$42/sqft |
Source: Public Record Report a problem | ||
Public tax history
| Year | Property taxes | Tax assessment |
|---|---|---|
| 2024 | $762 | $99,000 |
| 2023 | $762 | $99,000 |
| 2022 | $762 +50.8% | $99,000 +56.6% |
Find assessor info on the county website
Neighborhood: 24251
Nearby schools
GreatSchools rating
- 6/10Shoemaker Elementary SchoolGrades: PK-6Distance: 1.5 mi
- 6/10Gate City Middle SchoolGrades: 7-8Distance: 1.7 mi
- 6/10Gate City High SchoolGrades: 9-12Distance: 1.7 mi
Schools provided by the listing agent
- Elementary: Shoemaker
- Middle: Gate City
- High: Gate City
Source: TVRMLS. This data may not be complete. We recommend contacting the local school district to confirm school assignments for this home.
