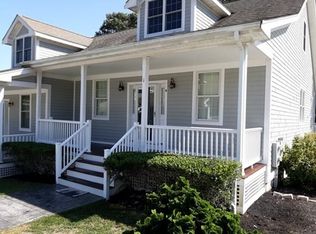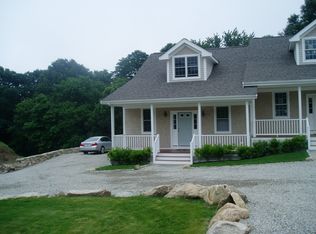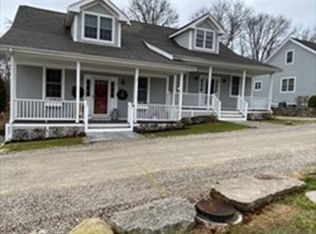FRAMED AND READY FOR CUSTOM FINISHES AT SOUTH WESTPORT'S 'UNDERWOOD FARM'. UNIT INCLUDES HARDWOOD FLOORS, LARGE 1ST FLOOR BEDROOM AND FULL BATH, HIGH EFFICIENCY HEATING & COOLING, 9' CEILINGS, ANDERSEN WINDOWS, LOFT AREA, MAHOGANY DECKS, JUST SEVERAL MILES FROM CENTRAL VILLAGE AND HORSENECK BEACH.
This property is off market, which means it's not currently listed for sale or rent on Zillow. This may be different from what's available on other websites or public sources.



