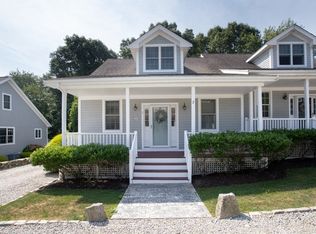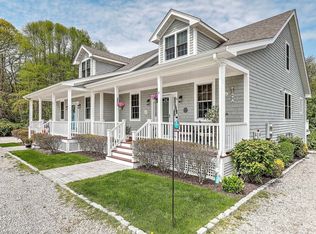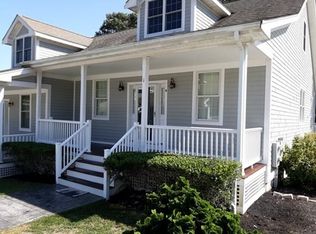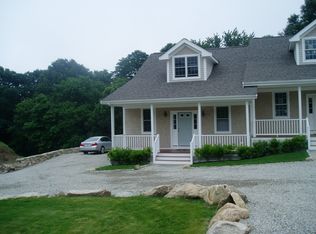Sold for $550,000
$550,000
1346 Main Rd #K, Westport, MA 02790
1beds
2,081sqft
Condominium, Townhouse
Built in 2008
-- sqft lot
$586,800 Zestimate®
$264/sqft
$3,406 Estimated rent
Home value
$586,800
$528,000 - $657,000
$3,406/mo
Zestimate® history
Loading...
Owner options
Explore your selling options
What's special
Welcome to this charming 1-bedroom, 2.5-bathroom condo in the sought-after Undewood Farm community in Westport, MA. This stunning home boasts an open floor plan featuring gleaming hardwood floors and high ceilings that seamlessly blend the living, dining, and kitchen areas for an inviting and spacious feel. The modern, recently updated kitchen is a cook's delight featuring beautiful granite countertops, ample cabinetry, and Italian Bertazzoni appliances. The kitchen opens to an Andersen patio door onto an outdoor deck perfect for relaxing or entertaining. The spacious first floor bedroom offers comfort and privacy, with easy access to a bathroom featuring contemporary fixtures. The second floor provides a versatile space, ideal for a home office or media room that adjoins a second full bathroom, adding flexibility and functionality to this home. Located in a well-maintained community, with easy access to local amenities, including beaches, shops, and restaurants.
Zillow last checked: 8 hours ago
Listing updated: October 08, 2024 at 11:52am
Listed by:
James Sabra 508-951-7994,
Equity Real Estate 508-679-3998,
Kathryn Salmon 774-526-2782
Bought with:
James Sabra
Equity Real Estate
Source: MLS PIN,MLS#: 73289909
Facts & features
Interior
Bedrooms & bathrooms
- Bedrooms: 1
- Bathrooms: 3
- Full bathrooms: 2
- 1/2 bathrooms: 1
Primary bedroom
- Features: Flooring - Hardwood
- Level: First
Bathroom 1
- Features: Bathroom - Full, Bathroom - Double Vanity/Sink, Bathroom - Tiled With Tub & Shower
- Level: First
Bathroom 2
- Features: Bathroom - Full, Bathroom - Tiled With Shower Stall
- Level: Second
Dining room
- Features: Flooring - Hardwood, Open Floorplan
- Level: First
Kitchen
- Features: Flooring - Hardwood, Balcony / Deck, Countertops - Stone/Granite/Solid, Breakfast Bar / Nook
- Level: First
Living room
- Features: Flooring - Hardwood, Open Floorplan
- Level: First
Heating
- Central, Forced Air, Natural Gas
Cooling
- Central Air
Appliances
- Included: Range, Dishwasher, Microwave, Refrigerator, Washer, Dryer
- Laundry: First Floor, In Unit, Electric Dryer Hookup
Features
- Flooring: Tile, Carpet, Hardwood
- Has basement: Yes
- Has fireplace: No
- Common walls with other units/homes: End Unit
Interior area
- Total structure area: 2,081
- Total interior livable area: 2,081 sqft
Property
Parking
- Total spaces: 4
- Parking features: Off Street
- Uncovered spaces: 4
Features
- Patio & porch: Porch, Deck
- Exterior features: Porch, Deck
- Waterfront features: Ocean, 1 to 2 Mile To Beach, Beach Ownership(Private, Public)
Details
- Parcel number: M:56 L:1011,4764012
- Zoning: R1
Construction
Type & style
- Home type: Townhouse
- Property subtype: Condominium, Townhouse
Materials
- Frame
- Roof: Shingle
Condition
- Year built: 2008
Utilities & green energy
- Electric: 100 Amp Service
- Sewer: Private Sewer
- Water: Private
- Utilities for property: for Gas Range, for Gas Oven, for Electric Dryer
Community & neighborhood
Community
- Community features: Shopping, Walk/Jog Trails, Marina
Location
- Region: Westport
HOA & financial
HOA
- HOA fee: $325 monthly
- Services included: Sewer, Insurance, Maintenance Structure, Road Maintenance, Maintenance Grounds, Snow Removal, Trash
Price history
| Date | Event | Price |
|---|---|---|
| 10/8/2024 | Sold | $550,000+5.8%$264/sqft |
Source: MLS PIN #73289909 Report a problem | ||
| 9/16/2024 | Contingent | $520,000$250/sqft |
Source: MLS PIN #73289909 Report a problem | ||
| 9/13/2024 | Listed for sale | $520,000+76.3%$250/sqft |
Source: MLS PIN #73289909 Report a problem | ||
| 8/14/2017 | Sold | $295,000$142/sqft |
Source: Public Record Report a problem | ||
Public tax history
| Year | Property taxes | Tax assessment |
|---|---|---|
| 2025 | $3,423 +8% | $459,400 +12.1% |
| 2024 | $3,168 +15.1% | $409,800 +21.5% |
| 2023 | $2,752 +3.2% | $337,200 +7.3% |
Find assessor info on the county website
Neighborhood: 02790
Nearby schools
GreatSchools rating
- 6/10Westport Elementary SchoolGrades: 1-4Distance: 5 mi
- 5/10Westport Junior/Senior High SchoolGrades: 5-12Distance: 5 mi
- NAAlice A Macomber SchoolGrades: PK-KDistance: 7 mi
Get pre-qualified for a loan
At Zillow Home Loans, we can pre-qualify you in as little as 5 minutes with no impact to your credit score.An equal housing lender. NMLS #10287.



